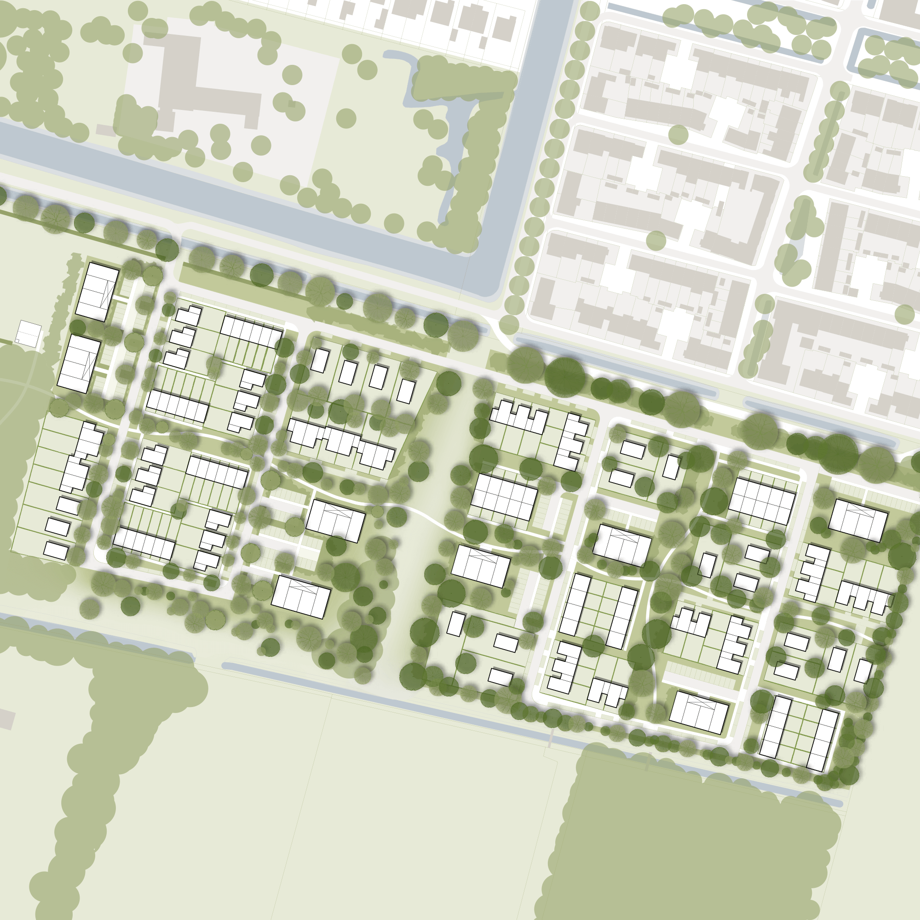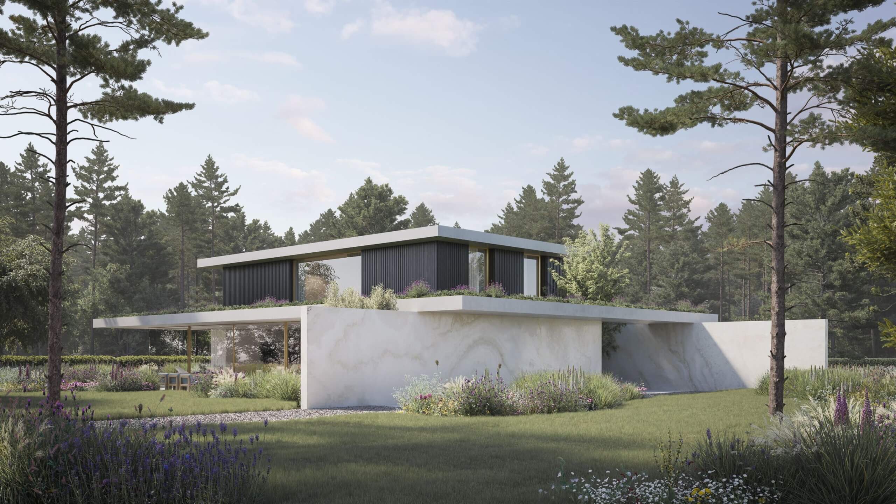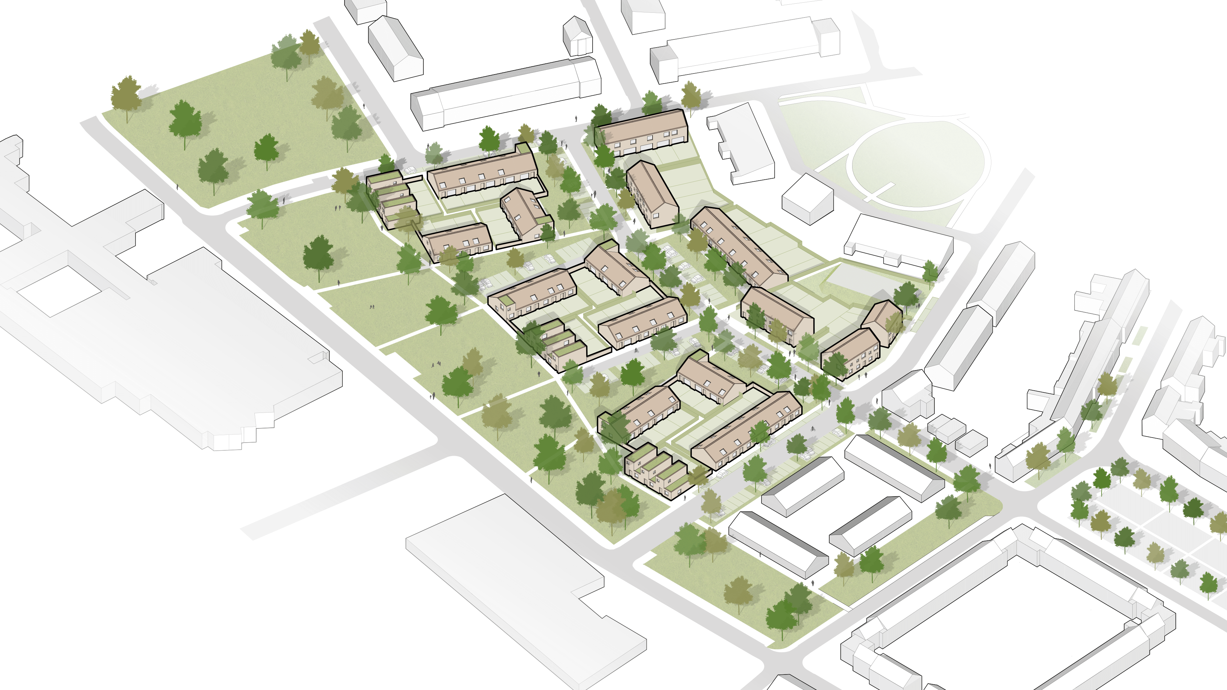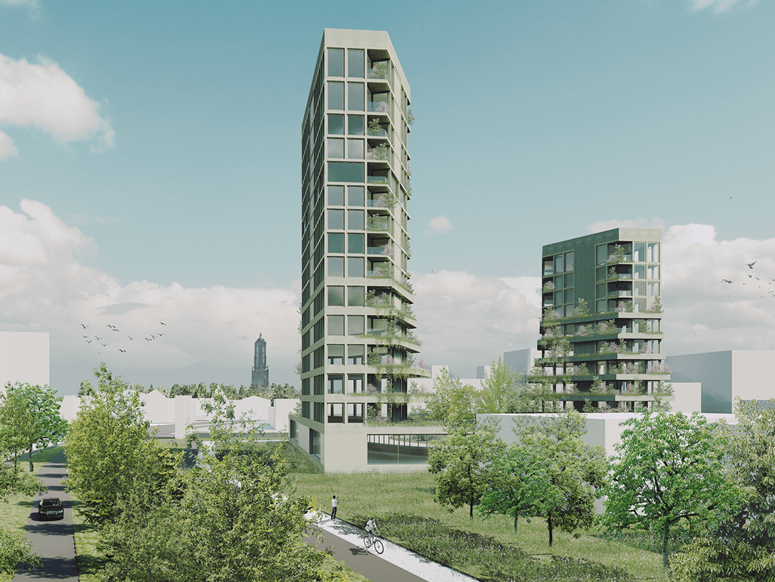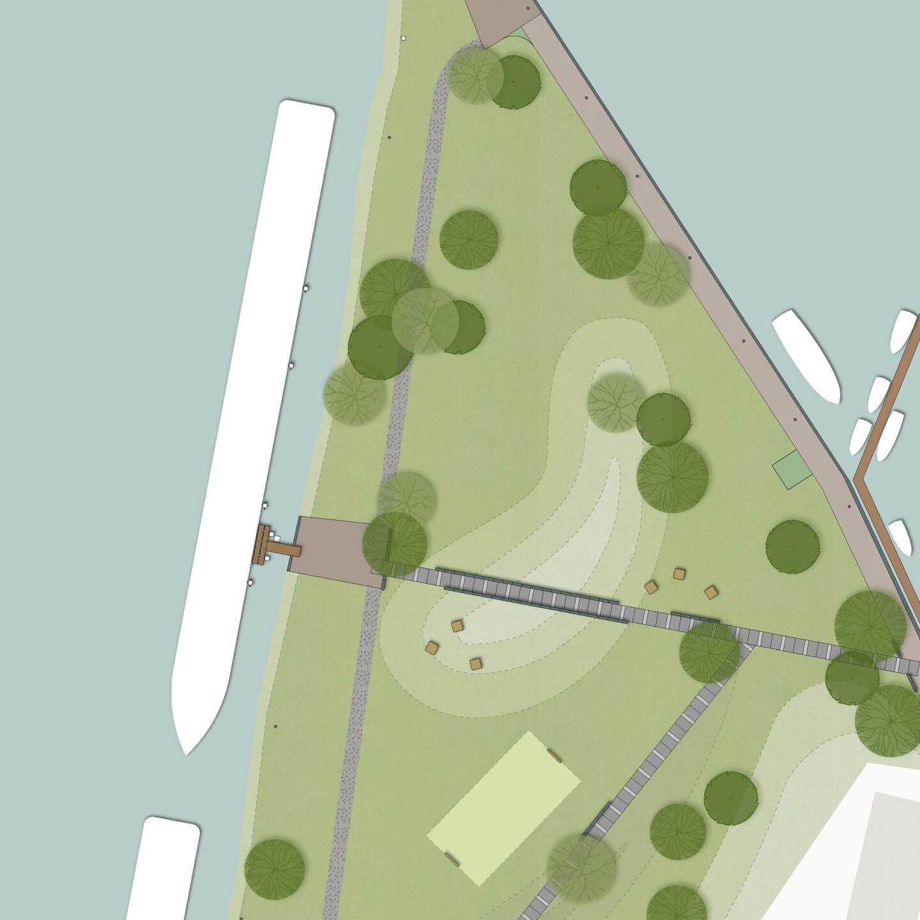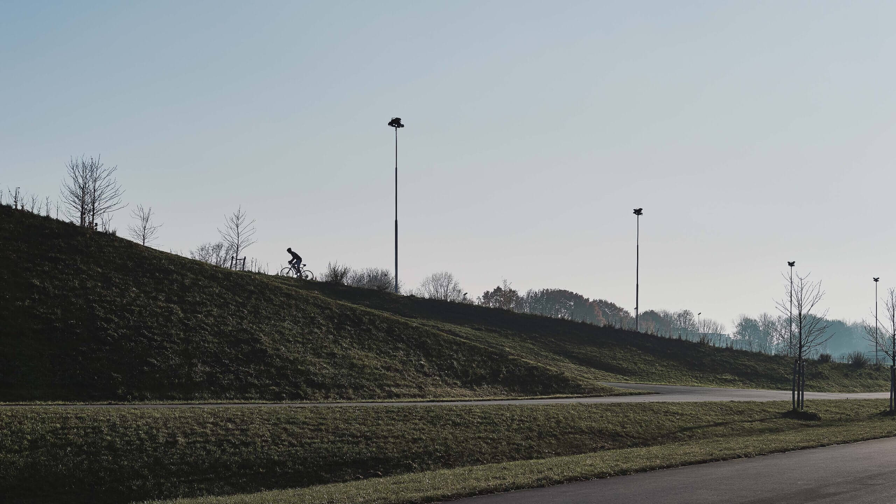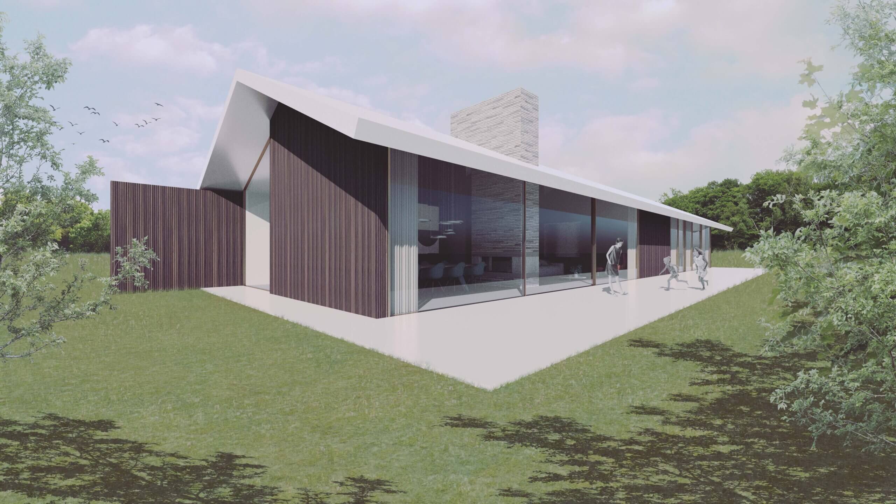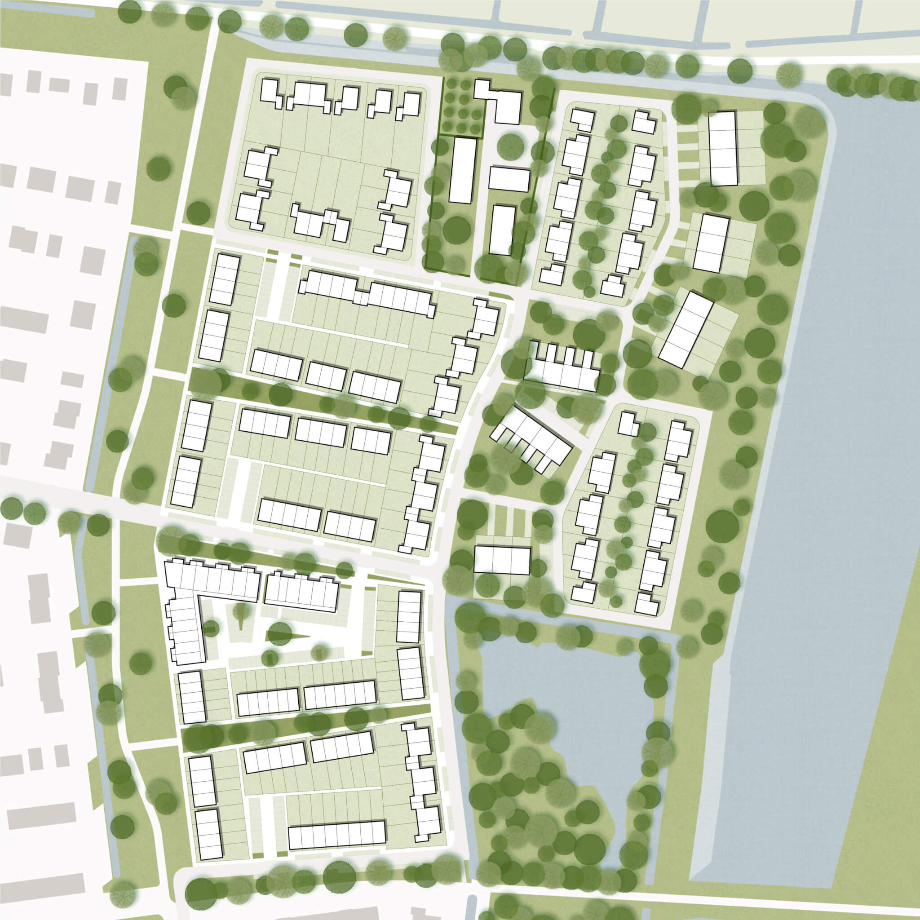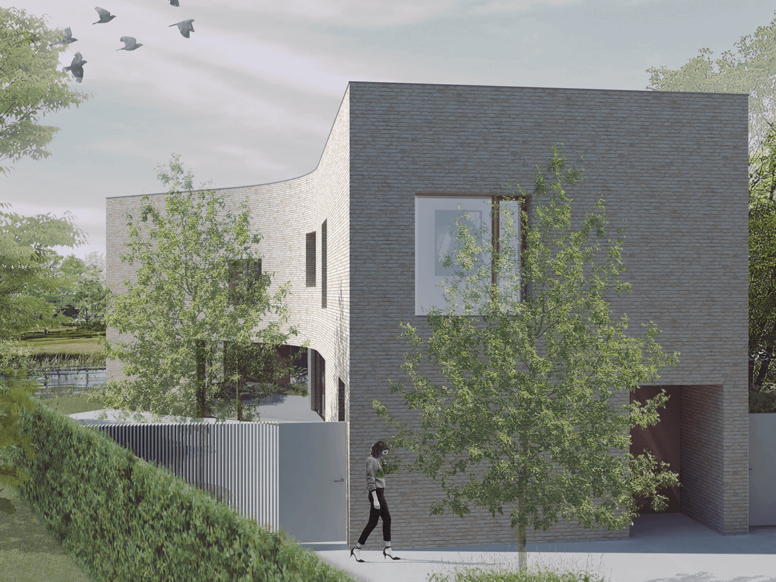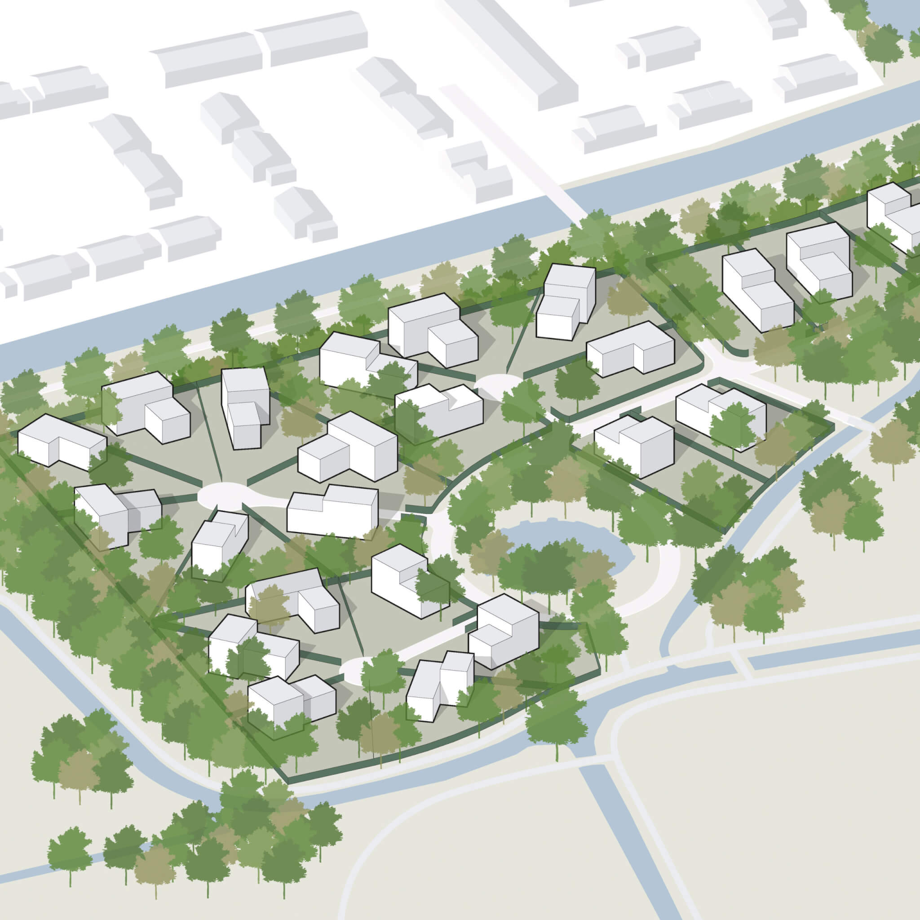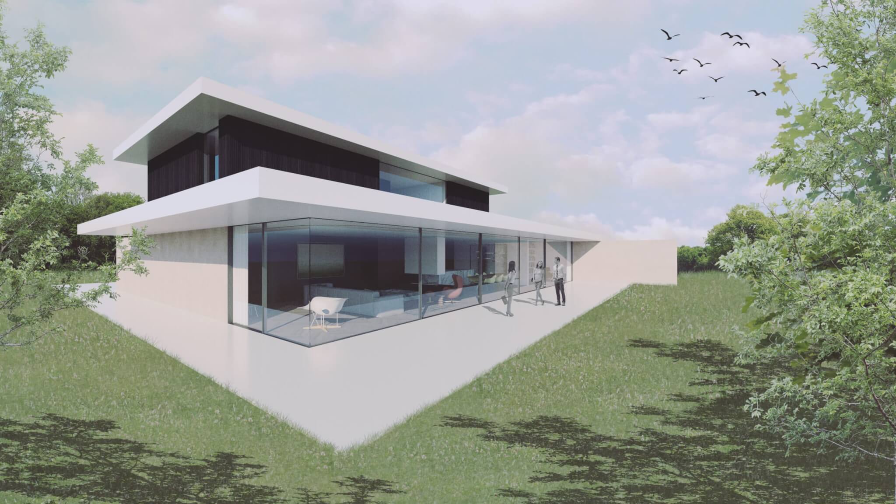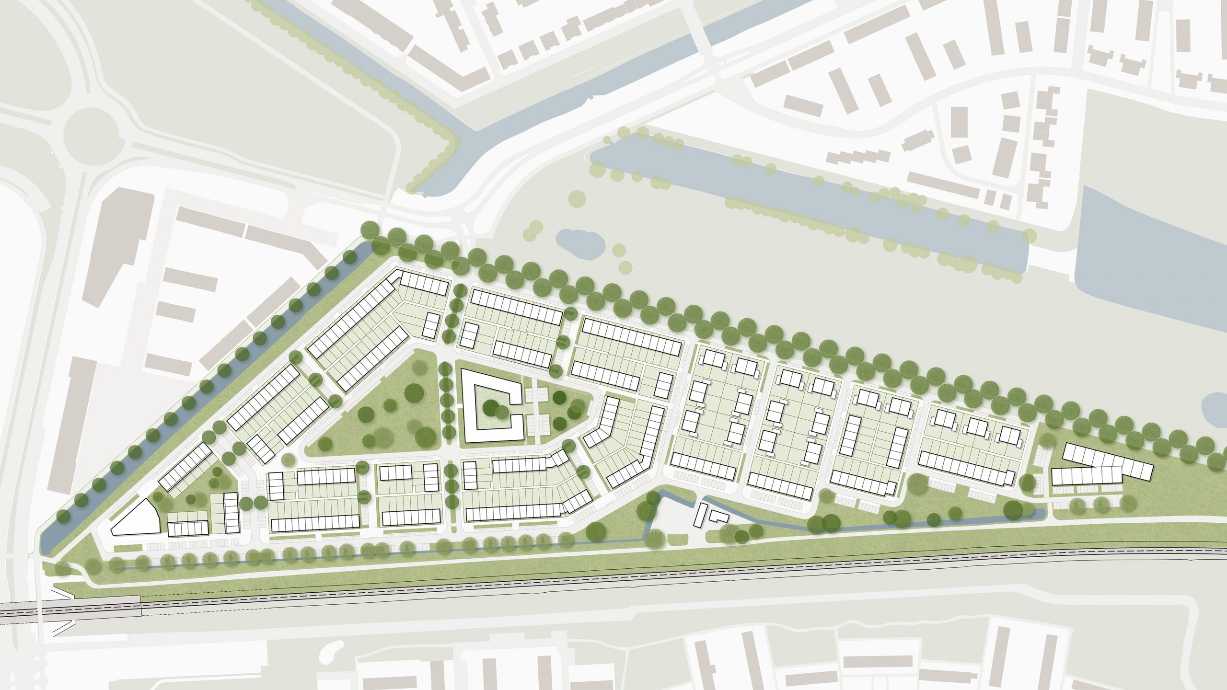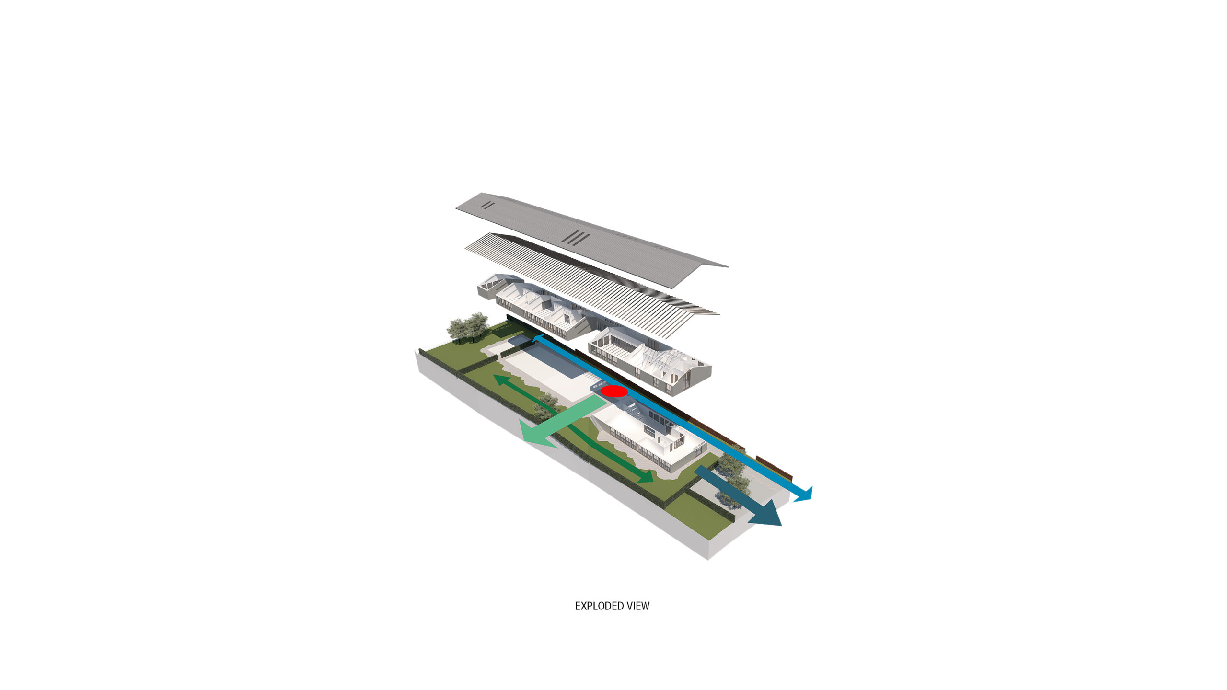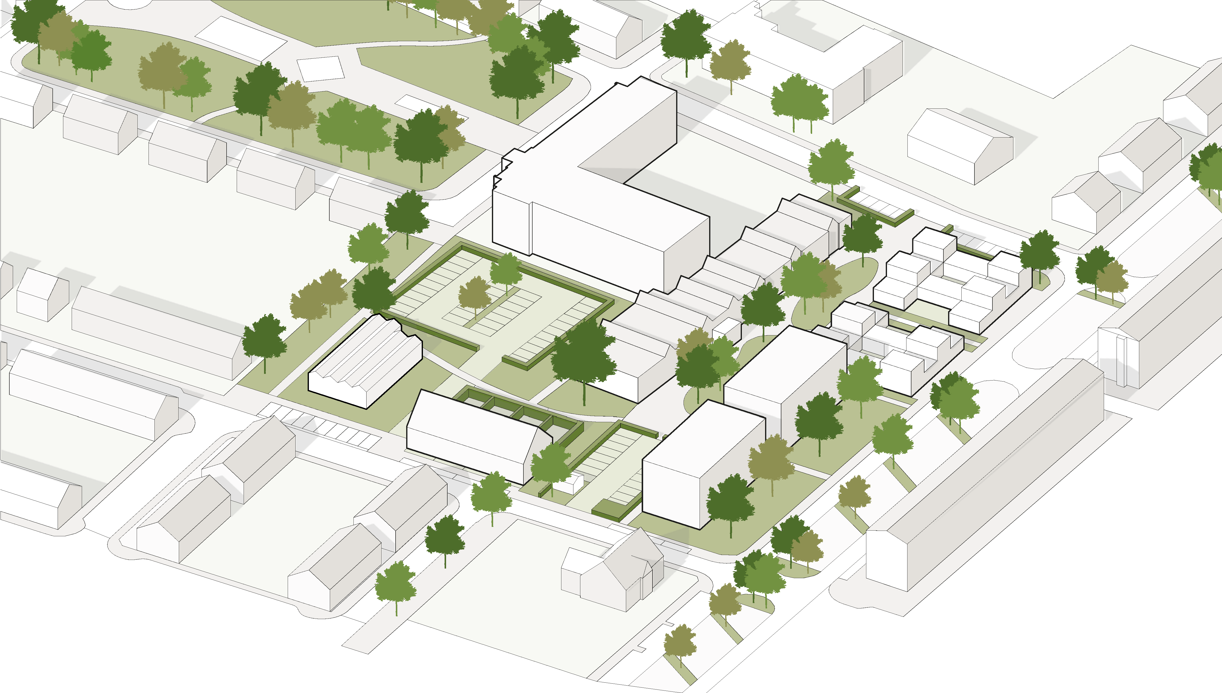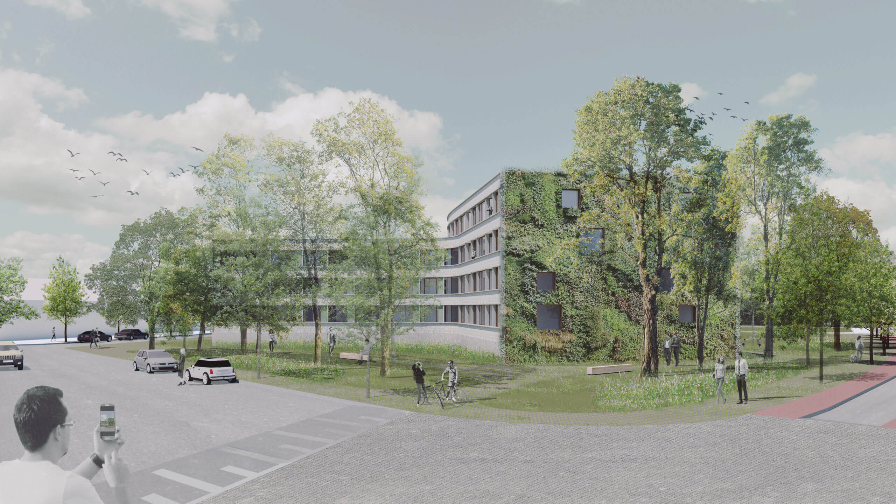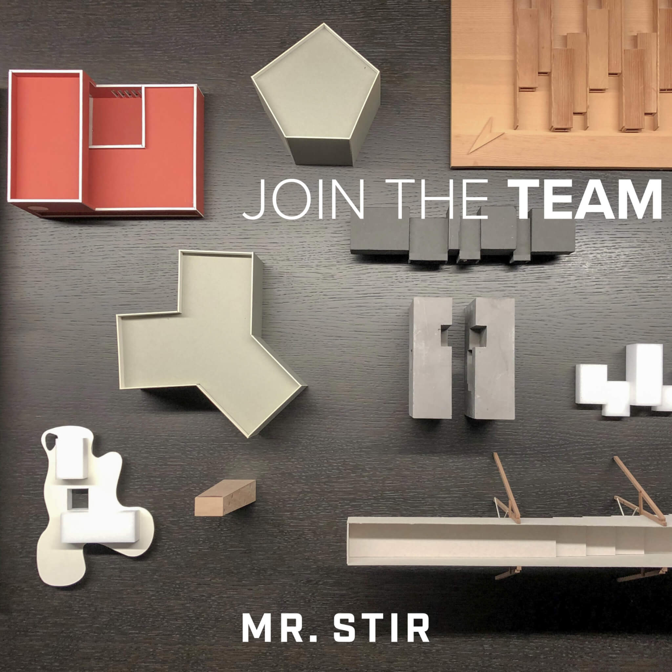Living in the green environment of Park Lingezegen
Design of a contemporary look
Launch of OWN
Launched yesterday at the MasterExpo in Amsterdam. Today we want to share it with you as MR. STIR. In collaboration with Hous we present www.ownhome.nl. Who wouldn’t want to live in a beautiful luxury villa designed entirely according to your personal wishes? A dream that we will make true for you. At OWN we deliver high-end villas, completely custom-made, based on an innovative, sustainable and circular construction concept. A building concept where a healthy living environment is the starting point and where your enjoyment of living is our goal.
OWNTransformation of a monumental building
We proudly present Villa PCT. This former doctor’s practice has been transformed into a spacious villa with office and guest house. The monumental building has been restored and all extensions have been removed. The new addition forms the intermediary between all the living areas and, through an awning, also makes the connection with the garden. By keeping the rough formwork of this concrete element visible, a contrast is created between the monumental front and the more intimate modern rear.
projectStart of development Canon Complex 5
The terrain of Canon Complex 5 will transform into a green residential area in the coming years. This week, Woonwenz, together with the municipality of Venlo and Canon Inc. gave the go-ahead for the development. The urban plan from MR. STIR consists of 68 ground-level homes with a healthy mix of different target groups. Due to the carefully chosen spatial design, a green space is created between working and living in Venlo-Noord. This green space will be used as a high-quality public area, through the design of a park. This park invades the neighbourhood so that everyone can enjoy the green quality.
projectCompetition Stadsbruglocatie Weert
“Welcome to the Jungle” is the title of our entry for the competition for the Stadsbruglocatie in Weert. A special building in a outstanding location. With our proposal we create a green enclosed garden in the middle of the bustle of the city. This we combine with a true city gate by adding 2 slender green towers. It will be a dynamic building with a mix of functions and spaces for both humans and animals. The combination of interventions makes the building an icon for Weert. A statement in which the ambitions of the city based on urbanity and ecology are intertwined and become an urban biotope.
projectStadspark aan de Maas
The Stadspark aan de Maas has been given Roermond a place where you can be unconstrained and relax at the waterfront. Certainly during the pandemic, this has proved to be a welcome addition to the pubic domain. The presence of the 2 river cruise terminals provides an extra urban allure. The park was the first step to better connect the city with the water. Hopefully it sets a good example for the future.
projectTom Dumoulin Park
MR. STIR would like to congratulate Tom Dumoulin on his Olympic success. We are also still very proud of our design for the beautiful cycling circuit in Sittard-Geleen which is named after him, the Tom Dumoulin Bike Park. This Park has endless possibilities, with even a little hill as the highlight. Due to the connection to the road network, the track can be used for both training and (larger) competitions. In addition, a challenging MTB route runs right through the street circuit.
projectSpatial framework Location 3.1 in Arnhem
MR. STIR has recently worked with pleasure on the spatial framework of location 3.1 in Arnhem. The ambition is to create a resilient neighbourhood; attractive, resistant and comfortable. A plan with a pleasant living climate that is future-proof and climate-adaptive. To realize this, the use of natural energy sources, reusable materials, future-proof water management, nature-inclusive construction, but also the creation of pleasant places to stay and adequate connections with the surrounding environment are considered.
projectConcept MyJewellery
In close collaboration with MyJewellery, we have been working hard in past months on a new concept for their boutiques. A clear palette of basic materials such as concrete, wood and brass was chosen, supplemented by softer tones in linen fabrics and three-dimensional ceramic tiles. The combination of these high-quality materials with smart audiovisual technology and display communication creates a surprising shopping experience.
myjewelleryVilla Zomerdijk Arnhem
Villa 7 on the Zomerdijk in Schuytgraaf Arnhem is located on a special lot. The plot is situated in a striking location near a wide watercourse and the Minervasinge. On the other hand does it have a very distinct shape with little street contact. By allowing the design to respond to the environment in a challenging way, the quality of the lot is maximized.
projectRobust green framework for Schuyts Bos
Schuyts Bos is a unique residential location on the outskirts of Arnhem. A strong, robust green framework provides the base for an excellent and pleasant living climate. The combination of the special urban design and the contemporary architecture ensures a well defined balance between diversity and cohesion.
projectIn progess
The construction of Radekheim Groenplaats Oud Rekem is making a lot of progress. This project is a collaboration with Welten Eliens Architecten.
projectUrban design Schuytgraaf
The Schuytskwartier is the station area of Schuytgraaf. MR. STIR has designed an urban neighborhood, with a sturdy appearance near Arnhem-Zuid station. The neighborhood has a high density but is nevertheless everywhere connected with the green environment. To reinforce this, the district has a beautiful, robust park at its heart with space for children to play. For the neighborhood, we have carefully investigated which nature-inclusive applications have the greatest effect on which location.
projectPrimary school De Kolibrie
For the design of De Kolibrie primary school, we looked at the potential of the location. To ensure optimal integration, a design has been made that is fully attached to the urban fabric. The result is a building based on “breaking boundaries. We let the boundaries between outside and inside, pupil and teacher and village and school blur where possible as they can easily be applied again when necessary. The concept consists of creating a feasible, locally appropriate, open building that ensures connection within the community of Tielrode.
projectMonolithic villa in Diest
For Villa LHS in Diest (B), MR. STIR architect + planner based the design on the specific qualities of the surroundings. The villa is located near a beautiful nature reserve but is separated from it by the railway. For this reason, we turned the program around and put the living areas on the first floor. This ensures that the living room can be optimally oriented to the landscape and that the railway remains out of sight. Half a floor lower is the spacious kitchen and another half floor down brings you to the more secluded part of the villa where the bedrooms and bathroom are located. The spatial layout and orientation have an impact on the monolithic appearance of the building
projectRedevelopment of the VMBO-location in Panningen
With the redevelopment of the VMBO location, Panningen obtains a special place to live and stay. The location will transform into a park-like space for living, working and staying. With the preservation of some characteristic buildings and valuable trees, the sturdy atmosphere of the place is preserved. This redevelopment area is supplemented with new volumes, both robust and sustainable. Special attention is paid to the themes of climate adaptation and circularity. The buildings have been positioned in such a manner that the area becomes a place for meeting.
municipality of Peel en MaasTender in Eindhoven
As MR. STIR we worked on an interesting tender in Eindhoven in the spring of 2020. Despite the fact that our plan will not be realized, we are proud of it.
projectVacancies
MR. STIR architect + planner has vacancies for an architectural engineer, a junior designer, an internship in urbanism, and an internship in architecture.
Vacancies