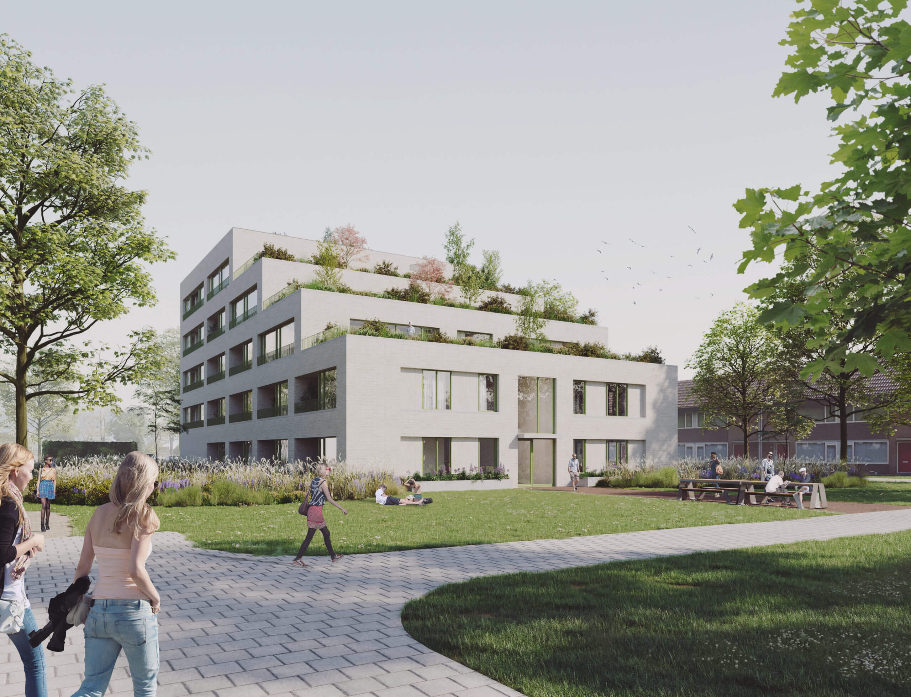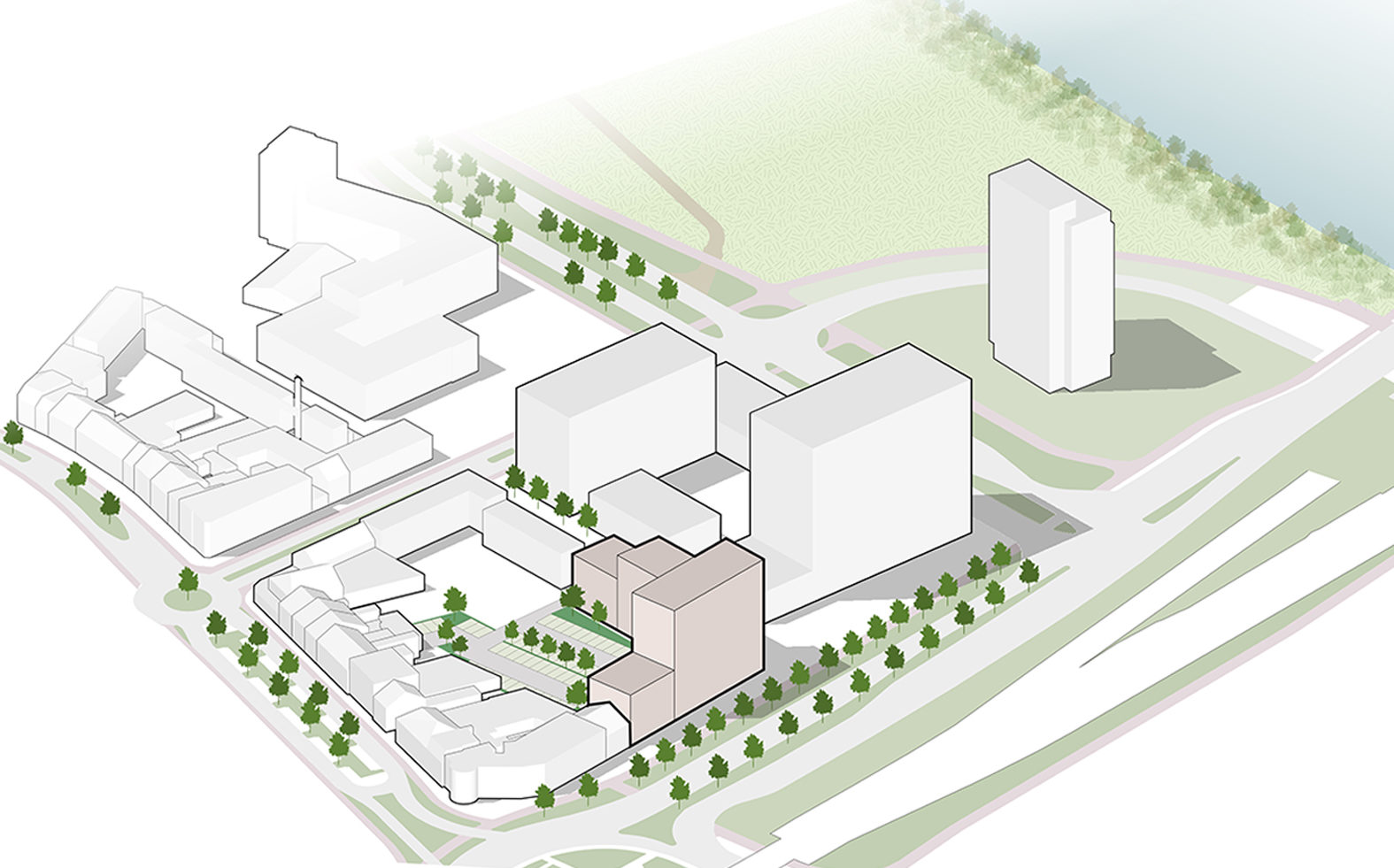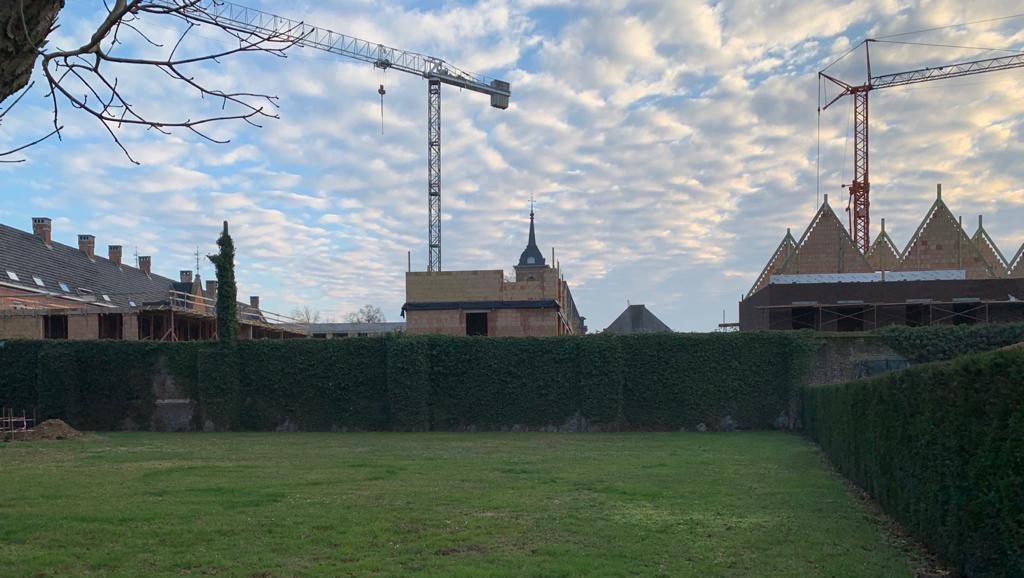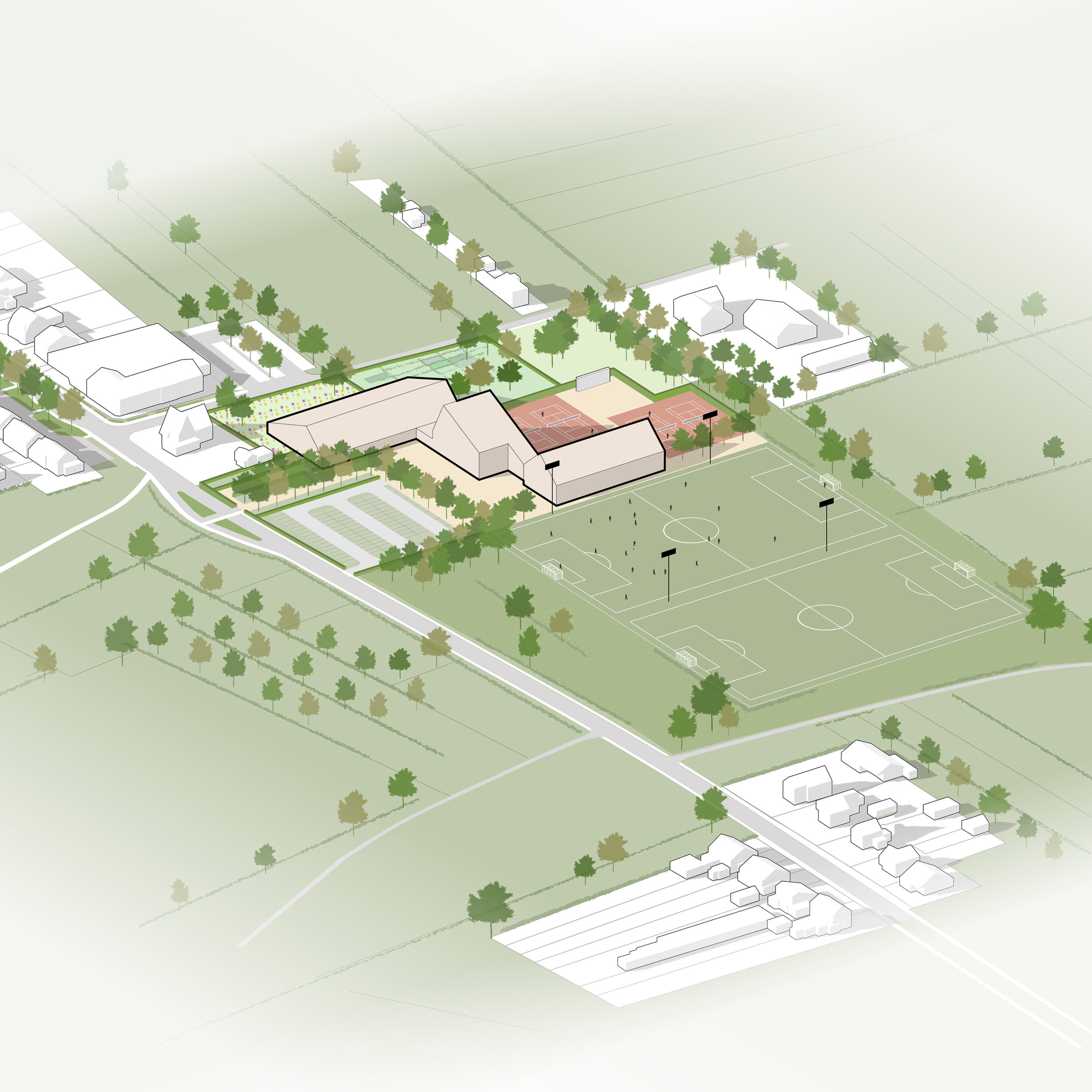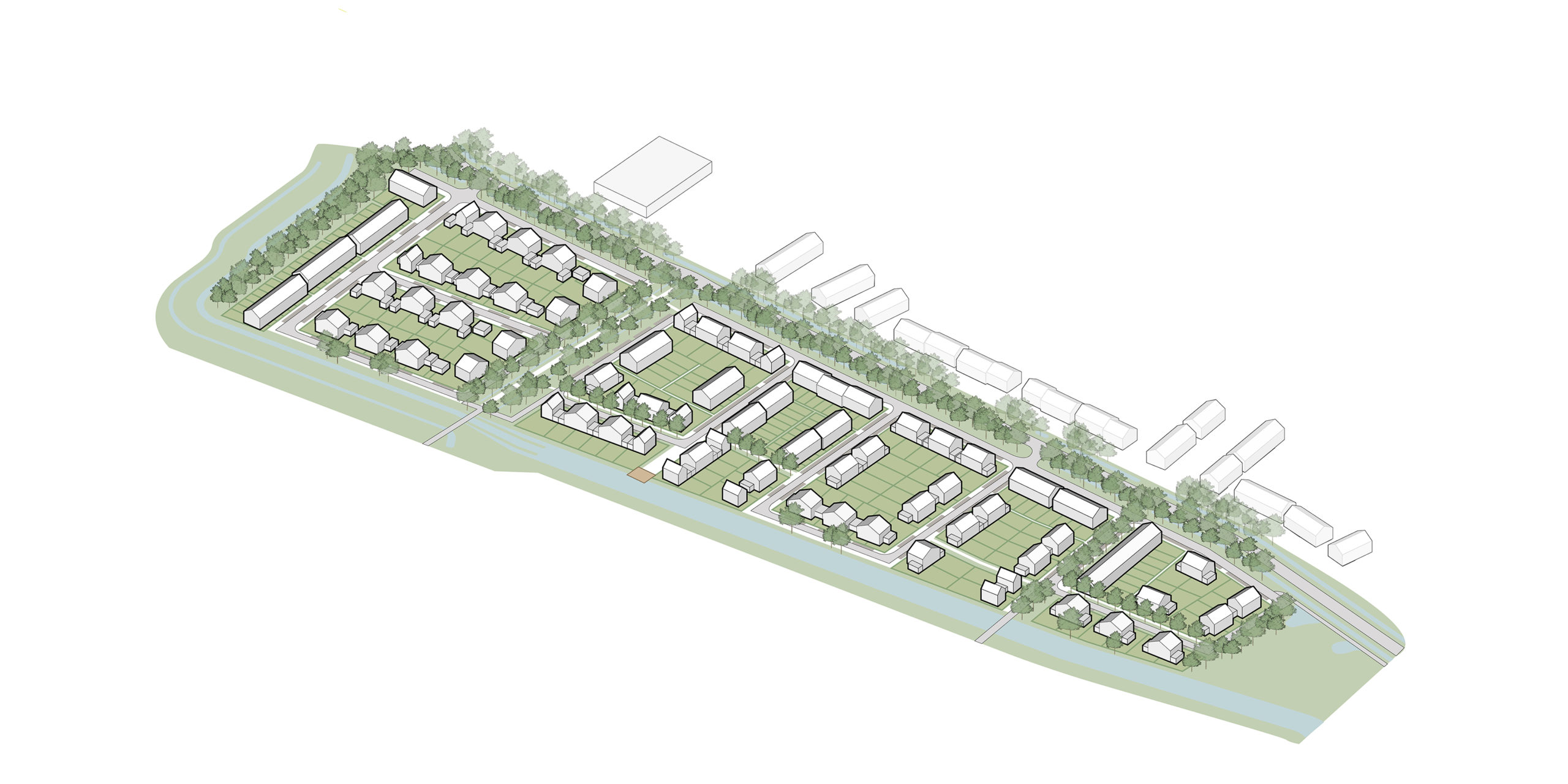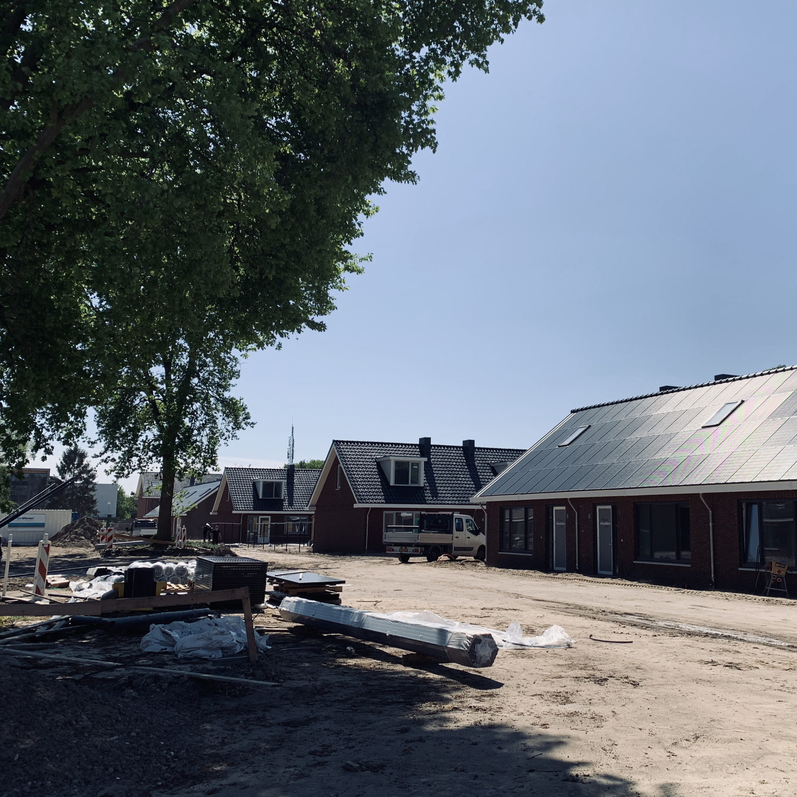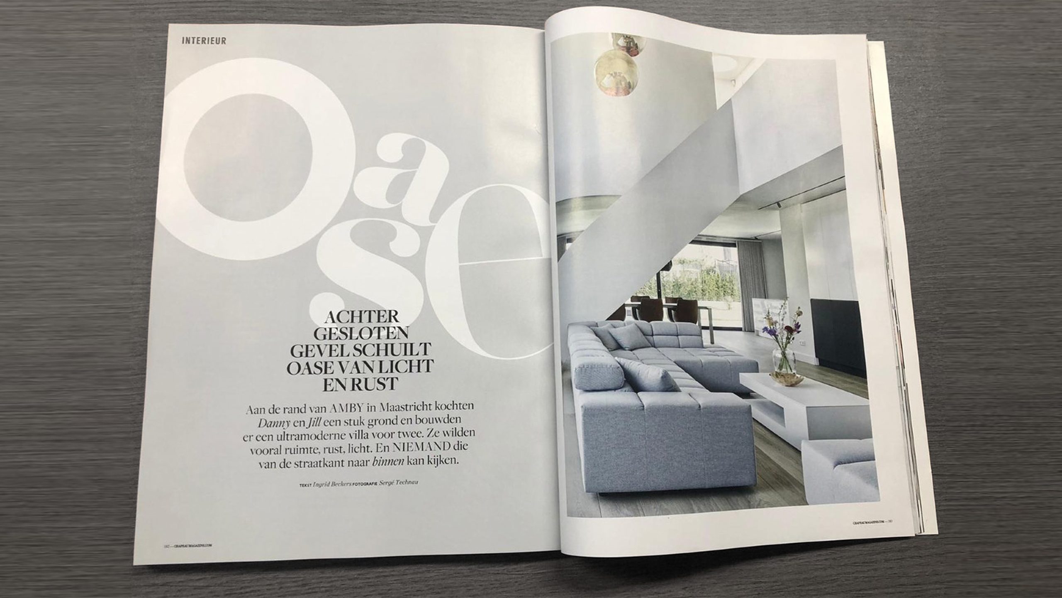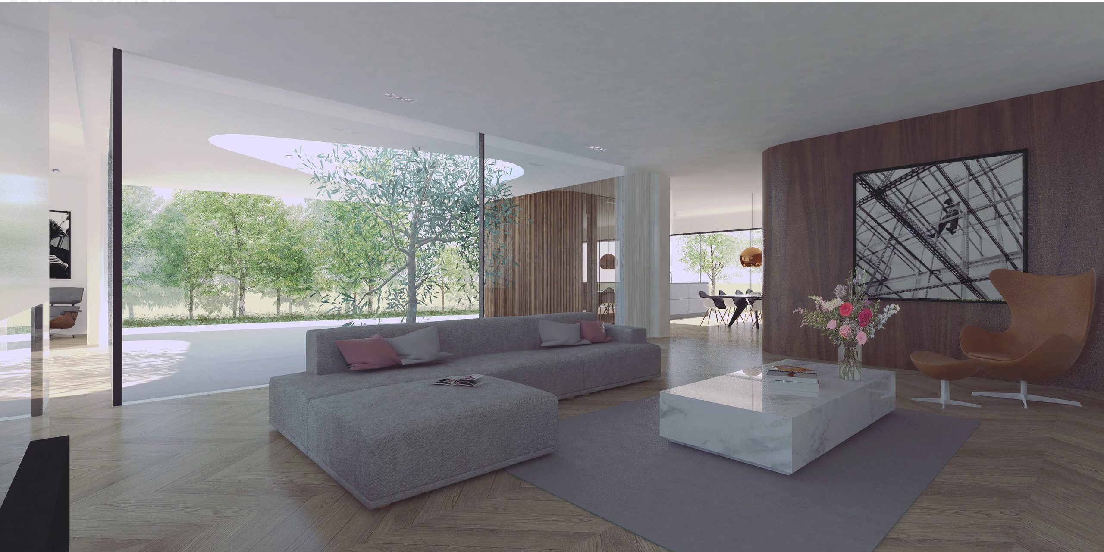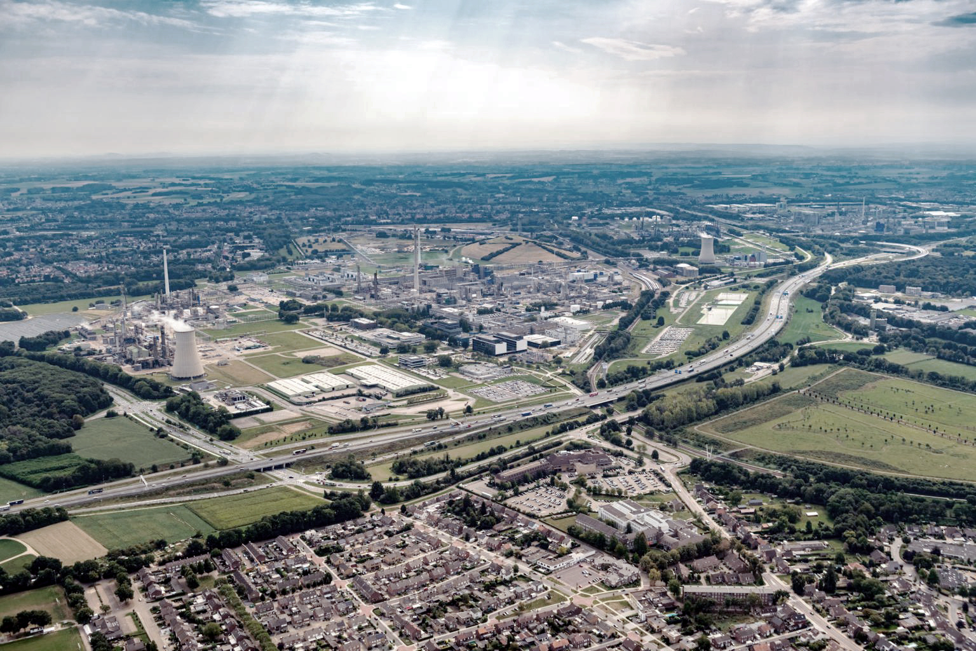MR. STIR architect + planner wins tender in Eindhoven
We are pleased to share that our design for a residential building at the Generaal Coenderslaan has been selected as the winner during a tender procedure by the Municipality of Eindhoven. It concerns a design for 36 apartments with the urban starter as the target group. The building will be developed and realized by Peters Projectontwikkeling Schaijk bv.
The design, called Mr. Jan consists of an all-sided volume that has a clear and distinct shape. The building responds to the environment and is carefully positioned to maximize the park experience. Mr. Jan forms the head and the end of the park on the urban and lively Generaal Coenderslaan. In the direction of the park, the building is characterized by the green step-by-step facade and as a result, the park runs over the building and creating a pleasant green transition from park to urban area.
projectVilla CMW at Nieuw Stalberg in Venlo is ready
The design responds to the special location on the edge of a large nature reserve with an elevated ground floor, more than one meter above street level. A floor-to-ceiling window in the façade of the villa creates a visual connection with the nature reserve, without losing privacy.
The sunny facade at the back of the building is completely transparent and has a direct relationship with the adjacent garden and the swimming pool. The nature reserve, located at the front of the villa, can be seen from the garden between large vertical slats. These slats provide the necessary privacy between the garden and the street side. The large kitchen (almost entirely surrounded by glass) and the adjacent (covered) terrace are enclosed between two concrete slabs. The top concrete disc protruding from the main volume provides protection against the sun and other weather influences.
Villa CMWEindhovenseweg in Venlo
As MR. STIR architect + planner we made a study for the location next to the town hall. This location requires a metamorphosis to match the prominent place in the city. In consultation with the municipality, we made a proposal for the integration of 70 rental apartments which forms the final piece between the urban scale of Maaswaard and the smaller grain of the Roermondsestraat.
projectRadekheim in Oud Rekem
MR. STIR architect + planner realizes in collaboration with Welten Eliëns Architecten the project Radekheim in Oud Rekem (BE). Radekheim consists of 16 houses, 10 apartments, 2 commercial spaces and 37 underground parking lots.
The design for Radekheim anticipates the individual character of the buildings in Oud-Rekem and the history of the old core and its various clusters and is situated in the current walled zone at the Groenplaats.
projectBoswaard Weert
Would you like to build yourself on a spacious plot in a beautiful wooded area?
The project Boswaard in Weert makes this possible. 43 unique lots are for sale here.
The infrastructure is currently being completed and the first buyers have already signed.
STIR is asked to design two forest villas. Villas tailored for these exceptional lots.
Villa SRB was born from the idea that every valuable tree remains and that the residential program (arranged linearly) shifts per function, in order to make room for these trees.
This creates a beautiful play between inside and outside, where it sometimes feels as if there is suddenly a tree in the middle of the house or that you can take a bath in the heart of the forest.
Unilocatie Grevenbicht & Obbicht
At MR. STIR we are excited to hear that our plan for the combined education and sports facility between Grevenbicht and Obbicht has been positively received by the city council of Sittard-Geleen. A future-proof plan on a new location with new buildings and all necessary facilities including facilities for sports.
The ensemble of buildings is carefully arranged around a central square. The square acts as the link between the functions and as a meeting place.After careful spatial integration, the plan requires careful architectural and landscape design in the subsequent phase. We are confident that this will succeed.
Bolderbuurt Schuytgraaf Arnhem
Scandinavian living in Arnhem? At the Bolderbuurt in Schuytgraaf it will be possible soon. The realization of the houses has already started. At MR. STIR we developed an urban plan which is based on the Swedish word “lagom”, which can be translated as “in balance” or “perfect-simple”. The plan has a very clear and simple spatial design of housing blocks which are all orientated on the surrounding landscape. To provide a living for all ages we introduced a well-balanced housing program. Important for the success of the plan is the natural and green appearance (with a subtle Scandinavian touch) of the houses as well as the public space. This all together makes that the urban plan can be called “lagom”, or exactly as it should be.
projectPiushof Panningen
It is nice to see that our urban plan for Piushof in Panningen is almost finished. At MR. STIR we, together with Wonen Limburg and the municipality of Peel en Maas, designed a plan consisting several green spaces with different manifestations and spatial qualities. The plan is unique because of the combination of this central green park, Piuspark, with a program consisting more than 80% social housing.
projectpublication villa jds in chapeau magazine
Nice publication of the interview with the client and MR STIR about villa JDS.
projectstart construction work radekheim
The archeology research has been completed and the construction work can start for the Radekheim project in Oud Rekem.
projectvilla ARA
Planning has been submitted for villa ARA situated in residential area Nieuw Stalberg, Venlo.
projectStrategic area vision of Chemelot
HeusschenCopier has acquired, in collaboration with MR. STIR architect + planner, the contract for the development of a strategic area vision of Chemelot district through a multiple private tender. Together with the Municipality of Sittard-Geleen, the Municipality of Stein, the Province Limburg and parties at Chemelot, we are working on an integrated spatial perspective for the future, based on the power of the landscape and via a dialogue, we cooperate with the environment. This assignment coalesces a lot that makes us (spatial designers and process supervisors) enthusiastic: a complex city-country district where high-urban dynamics in terms of mobility, (knowledge-) economy and employment in an industrial working landscape congregates with the low-dynamic functions of living and recreation in an attractive green landscape. For this assignment, HeusschenCopier wanted to collaborate with MR. STIR architect + planner.
province of limburg