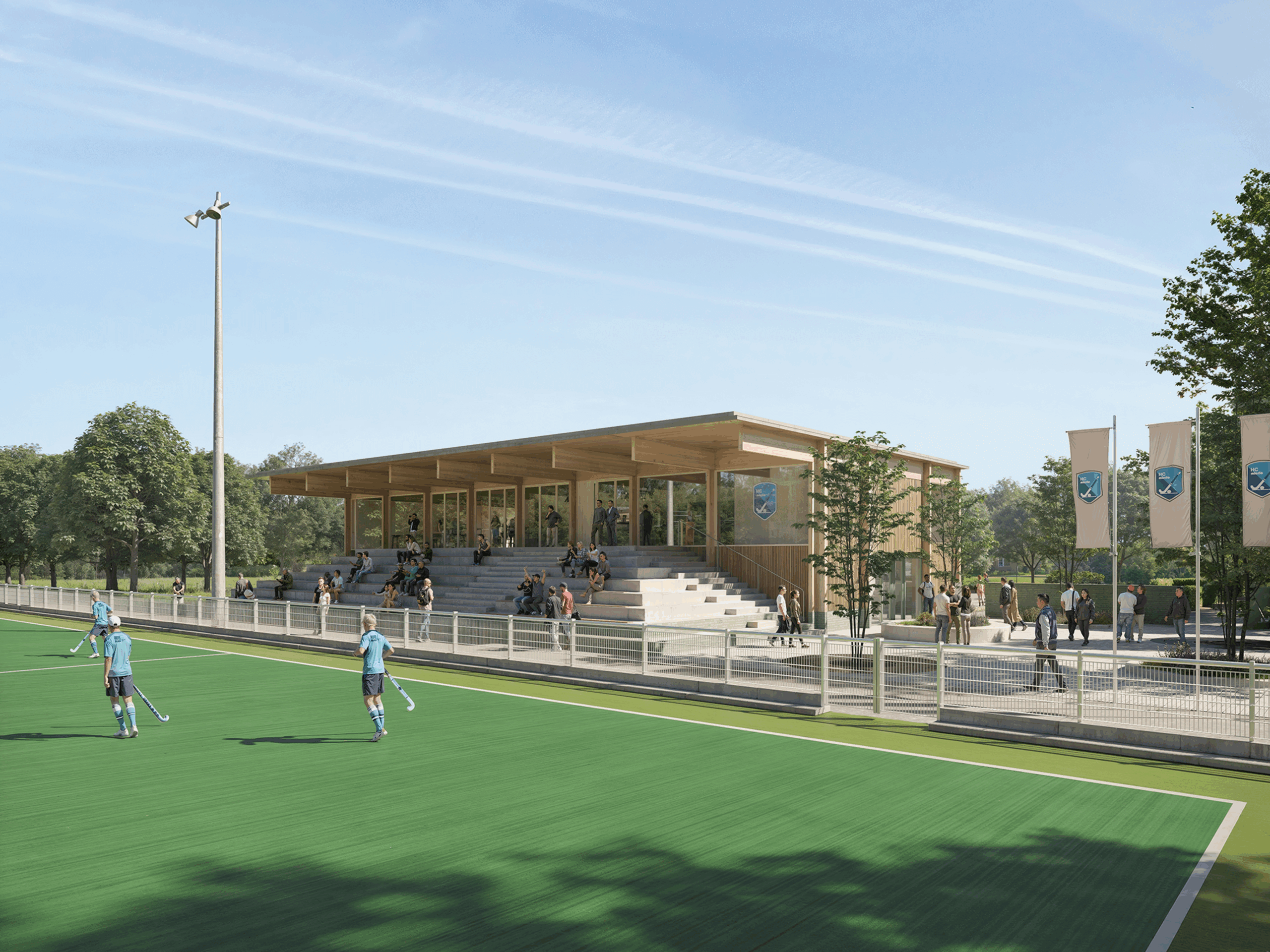
Good news from Mierlo: together with Bouwbedrijf van Gerven the tender for the new clubhouse of HC Mierlo has been won. The plan focuses on a pleasant and functional terrain where sports and socializing come together. The clubhouse will serve as a recognizable home for the club. By separating traffic flows and a car-free entrance zone, a spatial layout is created that offers a warm welcome. From the entrance there is a direct view of the fields, which ensures an open and hospitable atmosphere. Together with the club and the parties involved, we are giving substance to a clubhouse that feels like home for HC Mierlo.
A well-designed clubhouse begins with a thoughtful floor plan. In the design for HC Mierlo, all routes are logically, allowing players, supporters, and visitors to move easily and intuitively across the site—from the parking area to the changing rooms, and from the clubhouse to the main field. The tribune connects to the canteen through the terrace, creating a lively gathering spot. The layout is clear, and the use of the spaces is self-evident. Every aspect is focused on ensuring an overview, comfort, and an enjoyable experience for all.