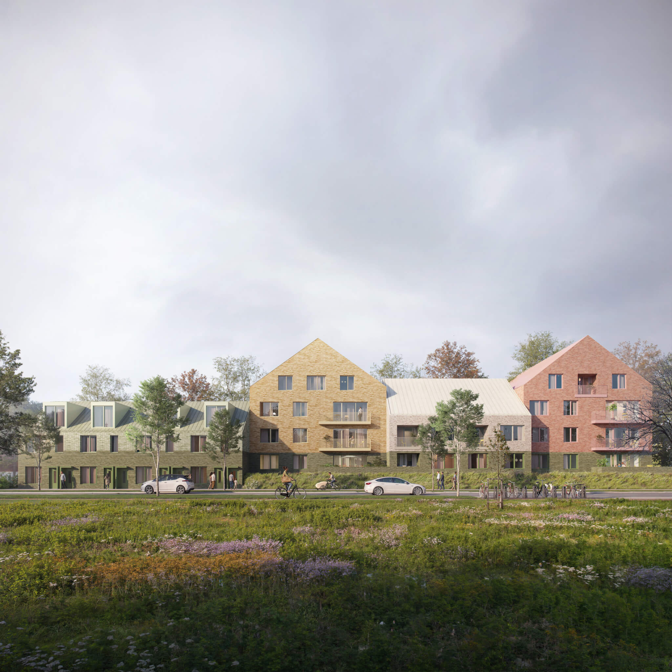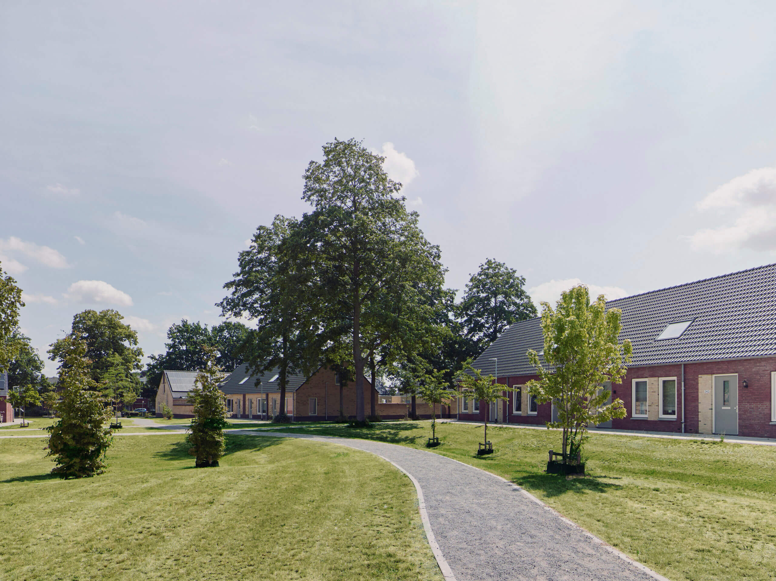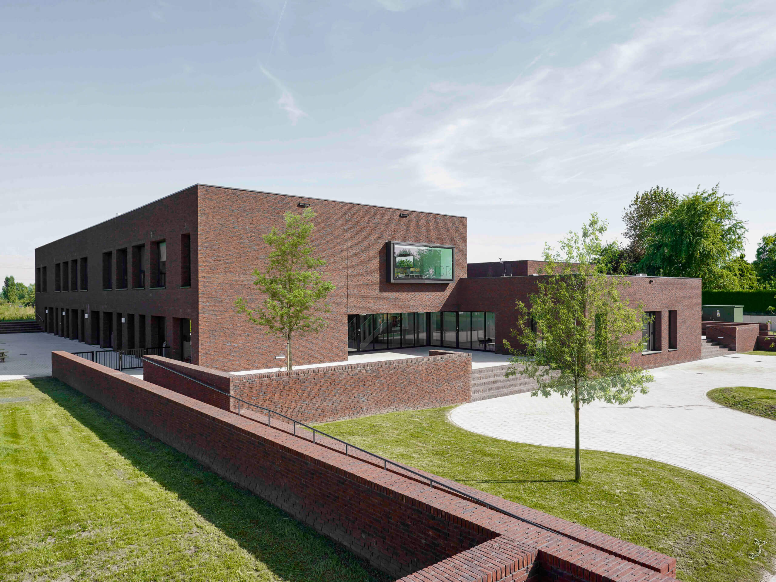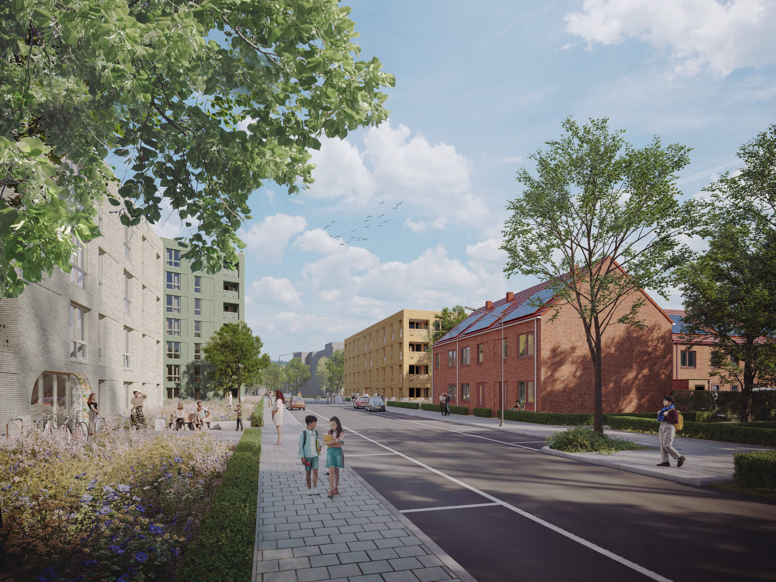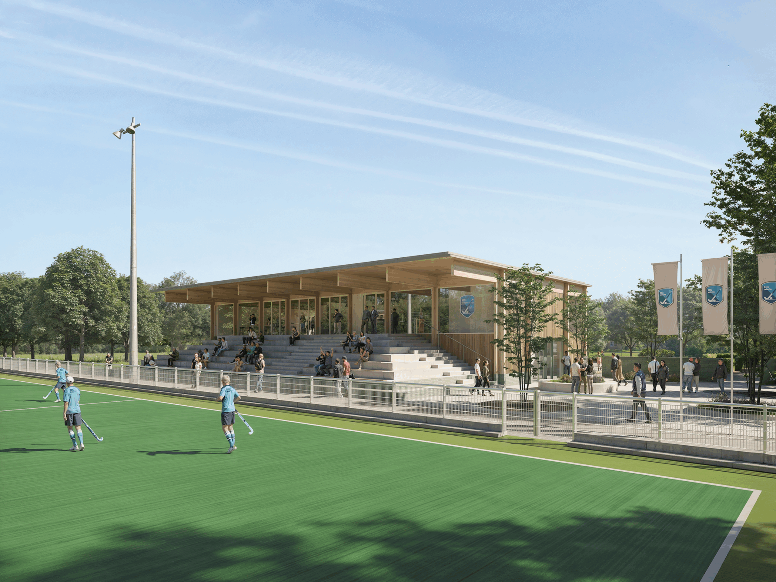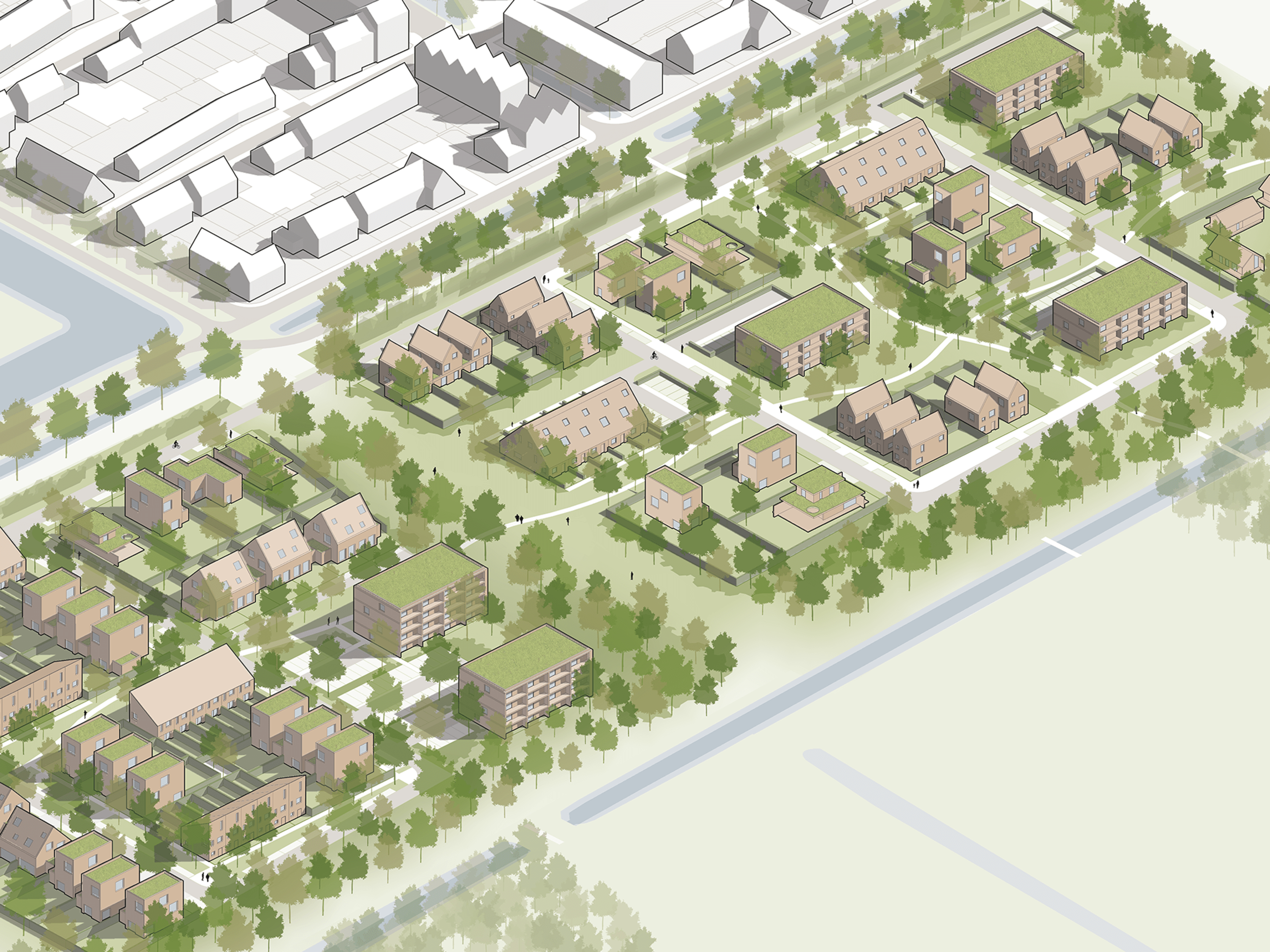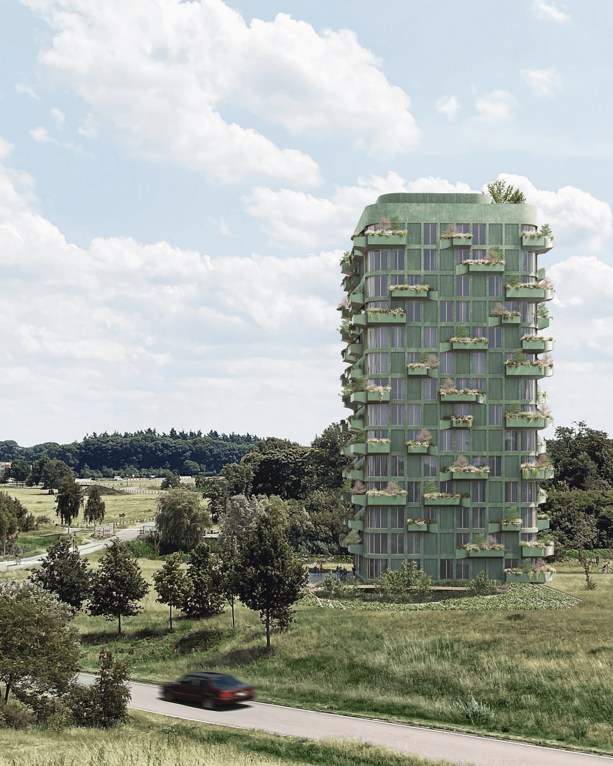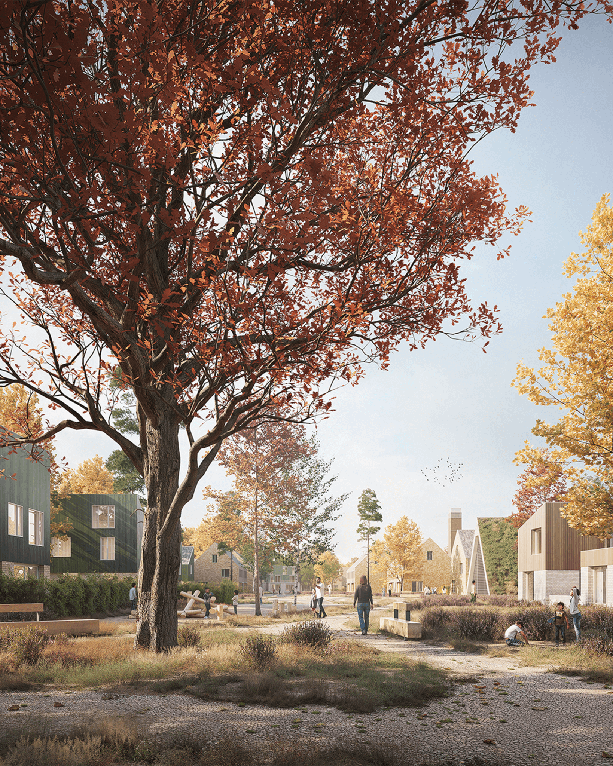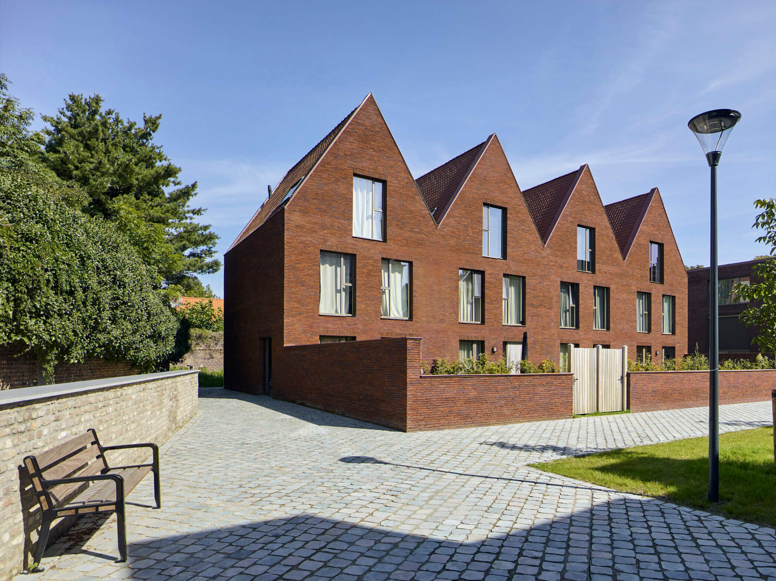Living along the Rijksweg
Along the Rijksweg in Milsbeek, MR. STIR restores the village rhythm. The new buildings play with subtle shifts and roof orientations, creating a balanced ensemble of volumes along the road. At the Oudebaan, a clear and open entrance is formed, with parking partly accommodated in a semi-underground garage carefully integrated into the slope. This ensures easy access to the homes while preserving the area’s green, village character of the area. Every detail is tuned to the scale of the village—playful, modest, and familiar. The result is a living environment that feels both comforting and refreshingly new within the streetscape.
lees meerTeuniswijk Venlo
On behalf of Woonwenz, MR.STIR has designed the urban development plan for the Teuniswijk in Venlo-Noord. In this plan, outdated apartment blocks have been replaced with 68 ground-level homes. By carefully framing the edges of the site with new housing and anchoring the new structure intelligently into the existing city fabric, the Teuniswijk has become a neighborhood that perfectly complements Venlo.
projectPrimary School Mercator
The design of Mercator Primary School provides a sheltered environment full of light, space, and opportunities for encounter. The school in Rupelmonde creates an open, green space in the narrow G. De Cremerstraat. Where once a closed street wall stood, an inviting place now flourishes. The design connects school and street: trees and seating elements invite people to meet, while the elevated school grounds allow children to play safely and remain visible to the neighborhood. In this way, Mercator remains a place where learning, playing, and coming together go hand in hand.
projectCraneveldstraat Venlo
We won the tender! Together with @jongenbouw, @mansveltinfra and @mheezenbv, we are developing a vibrant, green urban neighborhood in Venlo-Noord for @woonwenz. The urban plan is structured around a central park zone that connects the two areas on either side of the Craneveldstraat. This green heart will become a safe, car-free space for play, social interaction, and relaxation. By locating parking at the edges of the neighborhood, the park remains free of car traffic, creating an open residential landscape where cyclists and pedestrians have ample space. The neighborhood is divided into four quadrants, each with its own character and color, yet united by a shared design philosophy. This approach creates diversity and recognizability without losing cohesion. A striking feature is the rotation of the distinctive apartment building on the corner, which accentuates the intersection and emphasizes a dual orientation.
projectTender winner
Good news from Mierlo: together with Bouwbedrijf van Gerven the tender for the new clubhouse of HC Mierlo has been won. The plan focuses on a pleasant and functional terrain where sports and socializing come together. The clubhouse will serve as a recognizable home for the club. By separating traffic flows and a car-free entrance zone, a spatial layout is created that offers a warm welcome. From the entrance there is a direct view of the fields, which ensures an open and hospitable atmosphere. Together with the club and the parties involved, we are giving substance to a clubhouse that feels like home for HC Mierlo.
A well-designed clubhouse begins with a thoughtful floor plan. In the design for HC Mierlo, all routes are logically, allowing players, supporters, and visitors to move easily and intuitively across the site—from the parking area to the changing rooms, and from the clubhouse to the main field. The tribune connects to the canteen through the terrace, creating a lively gathering spot. The layout is clear, and the use of the spaces is self-evident. Every aspect is focused on ensuring an overview, comfort, and an enjoyable experience for all.
read moreZoning plan for fields 26 + 27 is irrevocable
With the irrevocable determination of the zoning plan for fields 26 and 27 in Schuytgraaf, living in Park Lingezegen comes to life. These fields create a natural transition between the neighborhood and the surrounding park. Characteristic landscape elements such as hedgerows, tree meadows, and flowering grasslands shape a peaceful, healthy living environment. Here, you live on the city’s edge, yet with one step, you’re immersed in nature. Green pathways connect the neighborhood to strolling zones, play areas and quiet spots, an environment that encourages movement and makes social interaction feel effortless.
Fields 26 and 27 form a vibrant neighborhood with space for everyone. The plan consists of clusters with a variety of housing types: terraced houses, patio homes, back-to-back houses, apartments, semi-detached houses, and detached homes. This variety creates a diverse streetscape and a mix of residents, with a focus on affordable housing. Young starters, families, seniors, and creative makers all find their place here. Field 27 even provides space for seven live-work locations for artists, contributing to the neighborhood’s cultural dynamism. Thanks to the smart spatial layout, there are no isolated small neighborhoods; instead, everyone lives together, fostering a dynamic, inclusive community where everyone feels at home.
projectSustainable, iconic and green
We are proud to present our submission for the design competition: De Meerpoort. This sleek and green building elevates the park to new heights and forms an iconic entrance to Meerhoven. Thanks to its smart orientation, the tower not only offers stunning views but also optimal sunlight exposure and a comfortable living experience. The flowing lines seamlessly blend with the surrounding landscape, making the design a natural extension of Park Meerland. De Meerpoort is more than just a tower; it is a symbiosis of nature, sustainability, and architecture.
The building is designed for optimal accessibility for pedestrians and cyclists. Positioned near existing routes, its paths connect seamlessly to the networks of Park Meerland and Flight Forum. Motorized traffic is separated from slow traffic, ensuring a safe and obstacle-free route. The three-level entrance is open and inviting, encouraging interaction and connection. The southwest side integrates with the ecological corridor, providing a peaceful experience, while the east side features an elevated deck that creates space for social activities. The rooftop platform offers panoramic views and sports facilities.
De Meerpoort brings nature and living together. In addition to the shared vegetable garden on the deck, each residence has its own elevated garden. The balconies are lined with greenery, creating a habitat for flora and fauna. The suspended balcony elements give the tower a dynamic, iconic appearance and strengthen the connection between architecture and nature. This vertical greenery extends the park, creating a healthy, circular, and climate-resilient living environment.
read moreGebiedsvisie Woonlandschap Elisabeth
We are proud to share that our vision for the hospital site on Merseloseweg in Venray has been selected as the winner. The development partnership Van Grunsven Groep – Jansen Bouwontwikkeling B.V. has been chosen to transform the site into a modern, attractive, and landscape-oriented residential area. The vision we have developed together with BuroBol is based on a residential landscape where the existing qualities of the location and the surrounding environment serve as structural foundations.
We have used the qualities of the original landscape as key starting points to create a modern, attractive residential area. The plan is to develop approximately 235 homes while preserving several distinctive elements of the existing hospital, such as the boiler house, the chimney, and the entrance pillars.
In the development vision Woonlandschap Elisabeth, careful consideration has been given to the proper urban and landscape integration. Special attention has been devoted to the connection with the existing surroundings. We are excited to collaborate with all stakeholders, local residents, and future inhabitants to further shape this vision and contribute to realizing a beautiful part of Venray.
woonlandschap ElisabethResidential project development Radekheim in Uud rekem
Together with Welten Eliëns Architecten, we have designed and completed the Radekheim project in Oud Rekem (BE). The project includes 16 houses, 10 apartments, 2 commercial spaces, and 37 underground parking spaces. The design honors the unique characteristics of the existing buildings in Oud-Rekem and the history of the original center. The project is situated within the walls at the Groenplaats, featuring clusters that blend seamlessly with the surrounding environment. The design for the Radekheim project carefully considers the integration with the location, permeability of the site, sightlines, green spaces, and a strong social character.
project