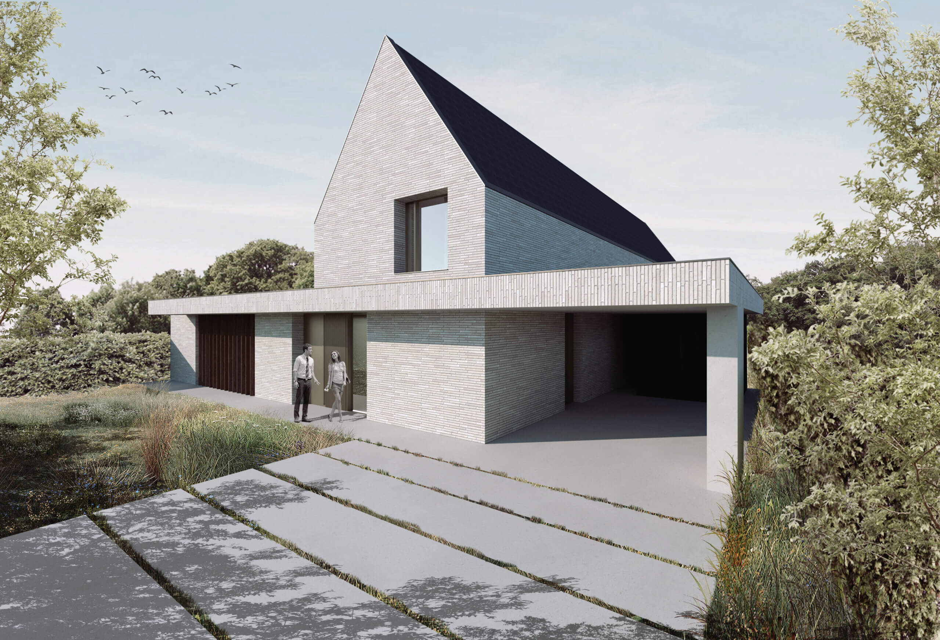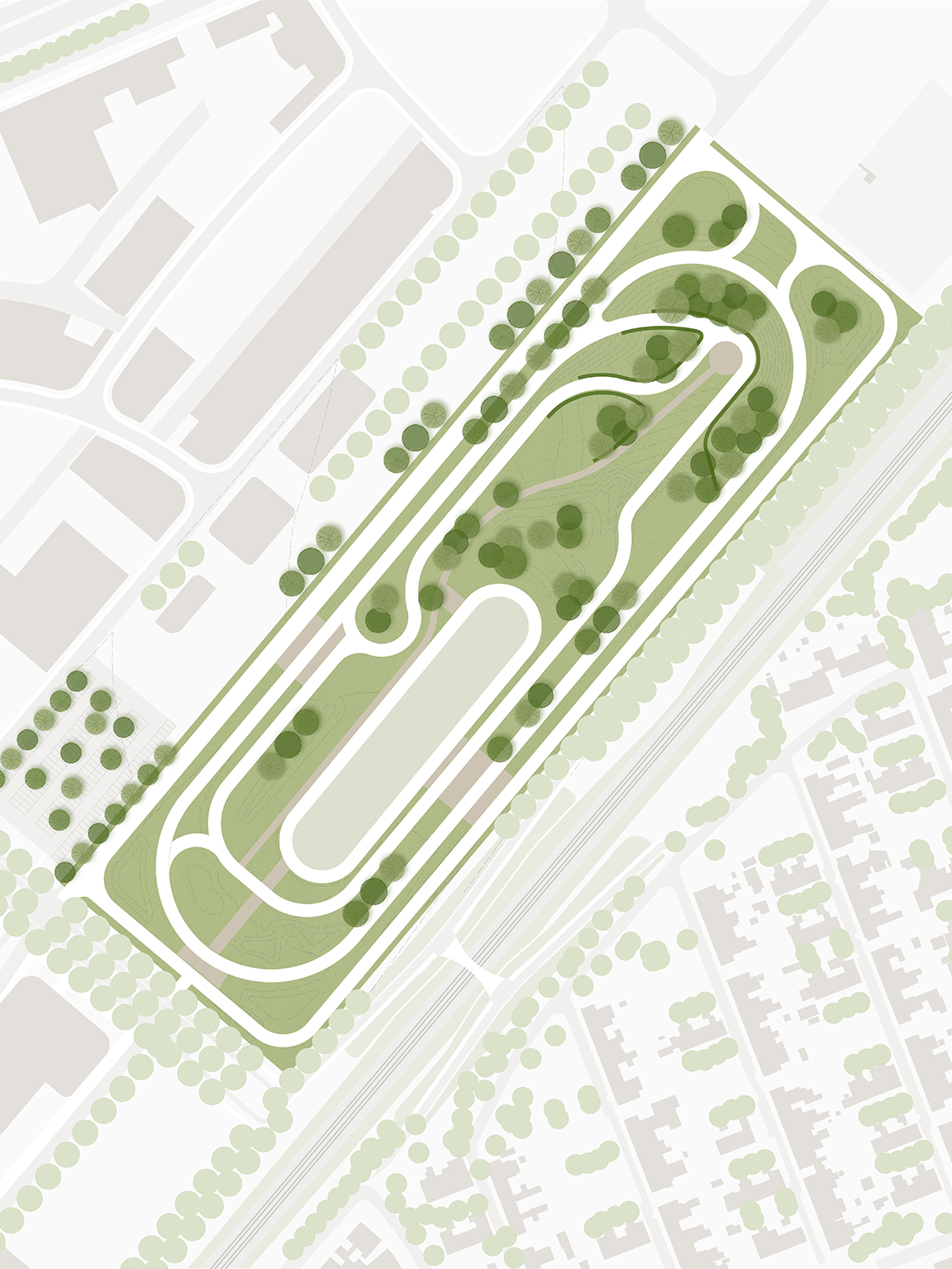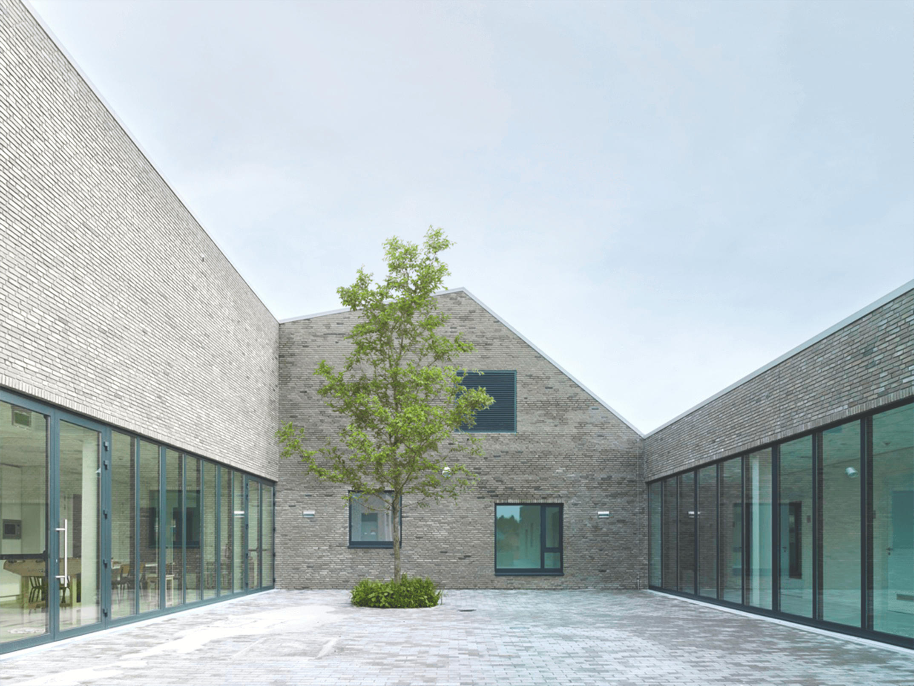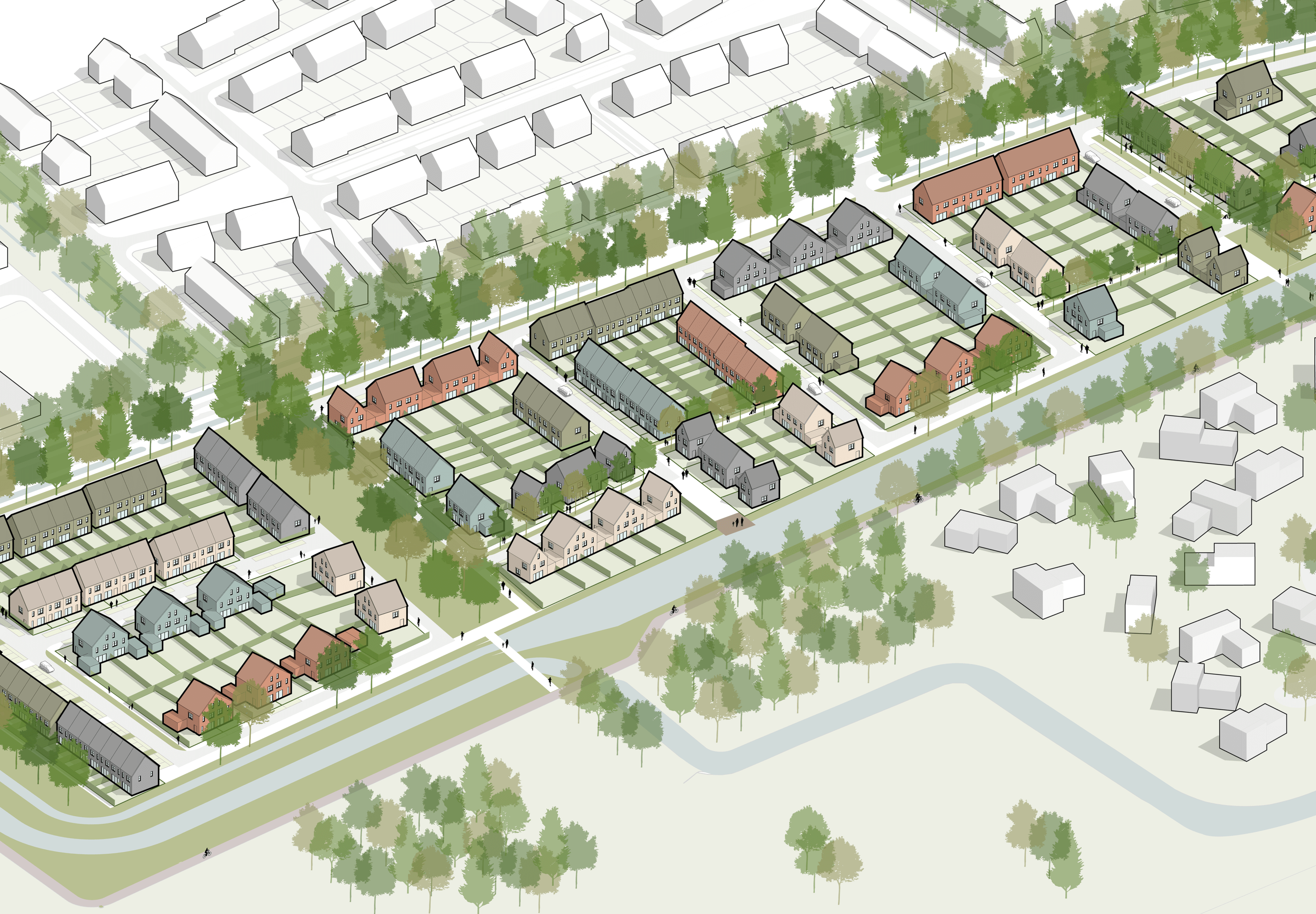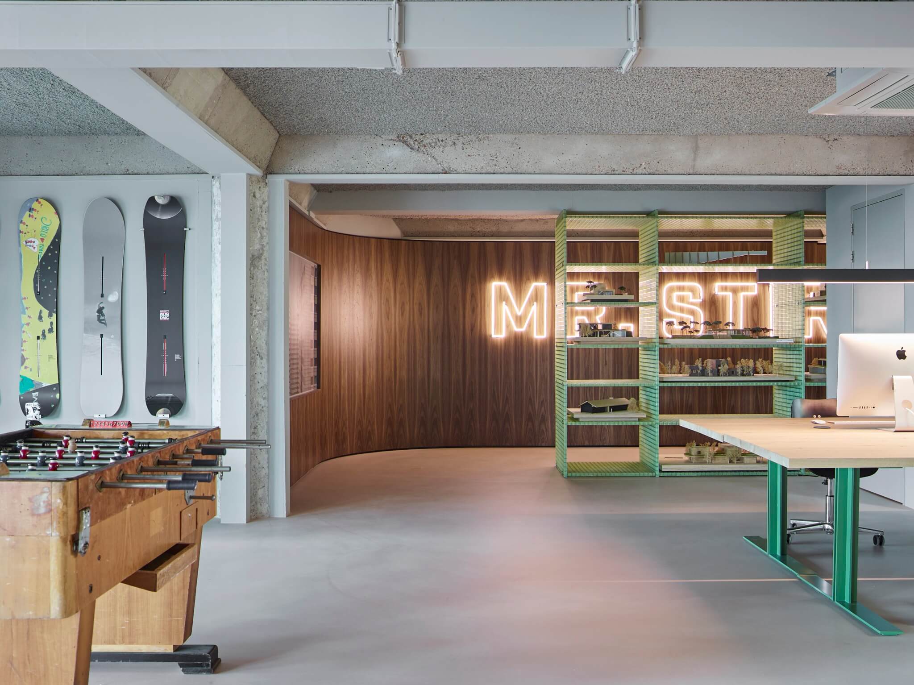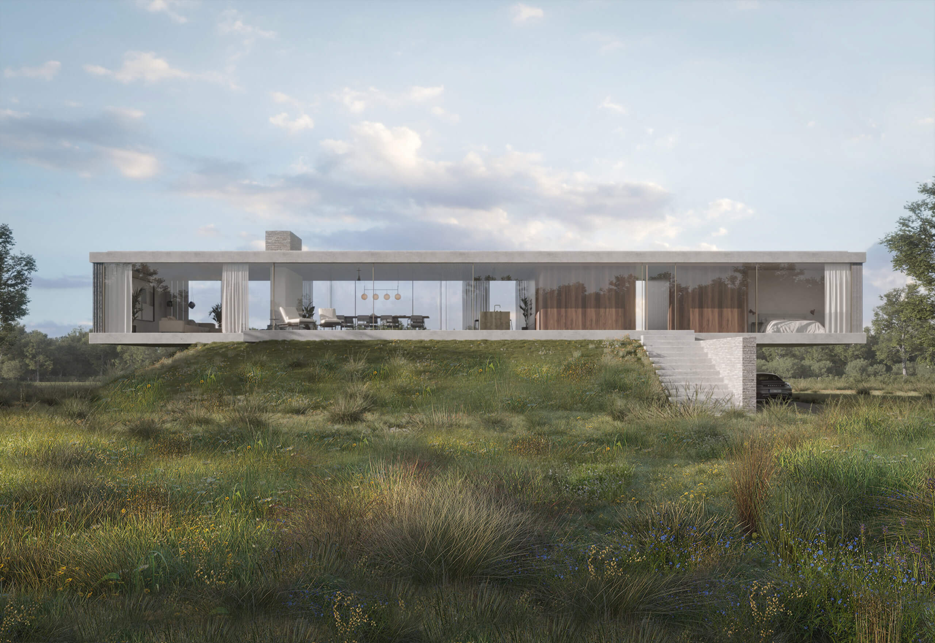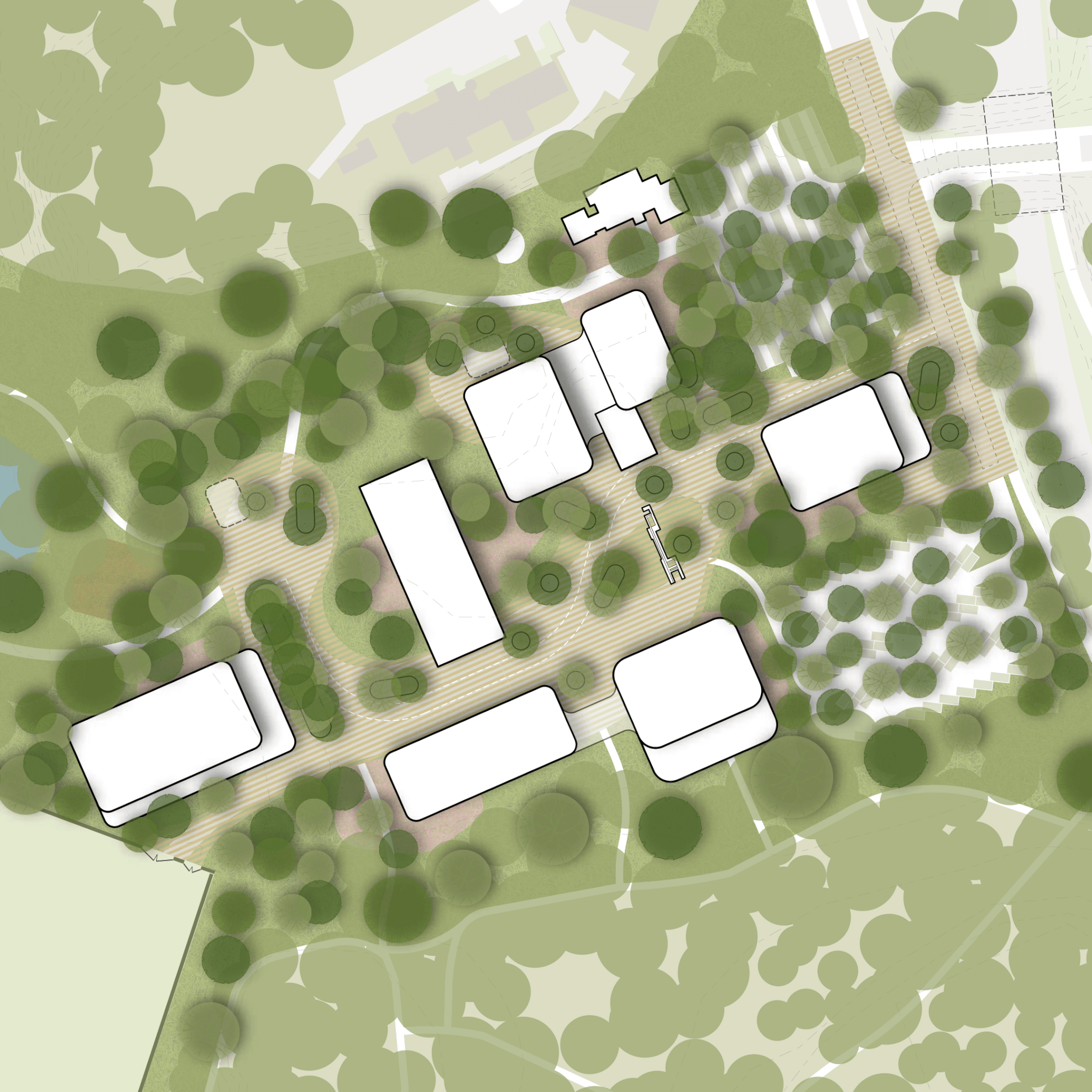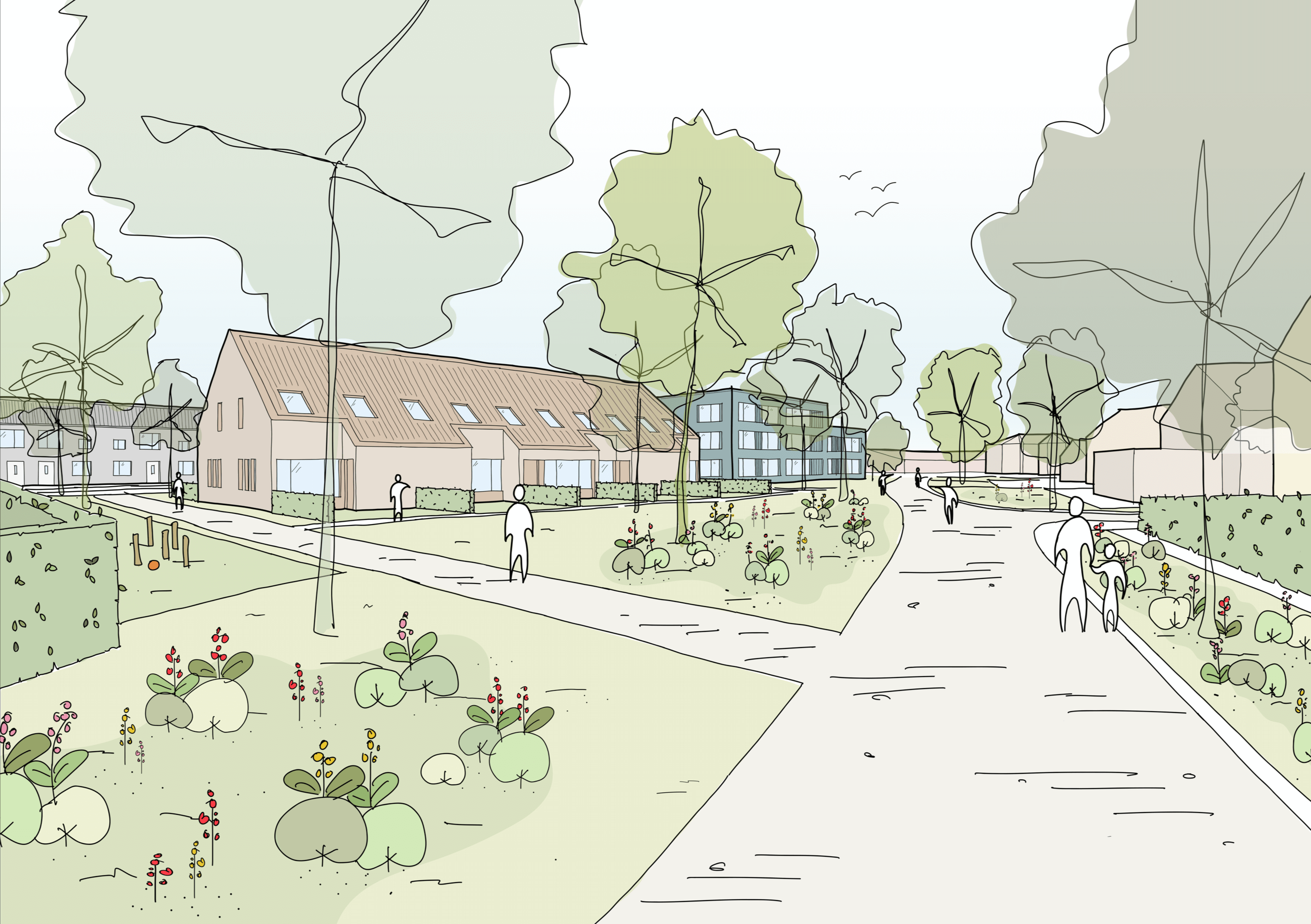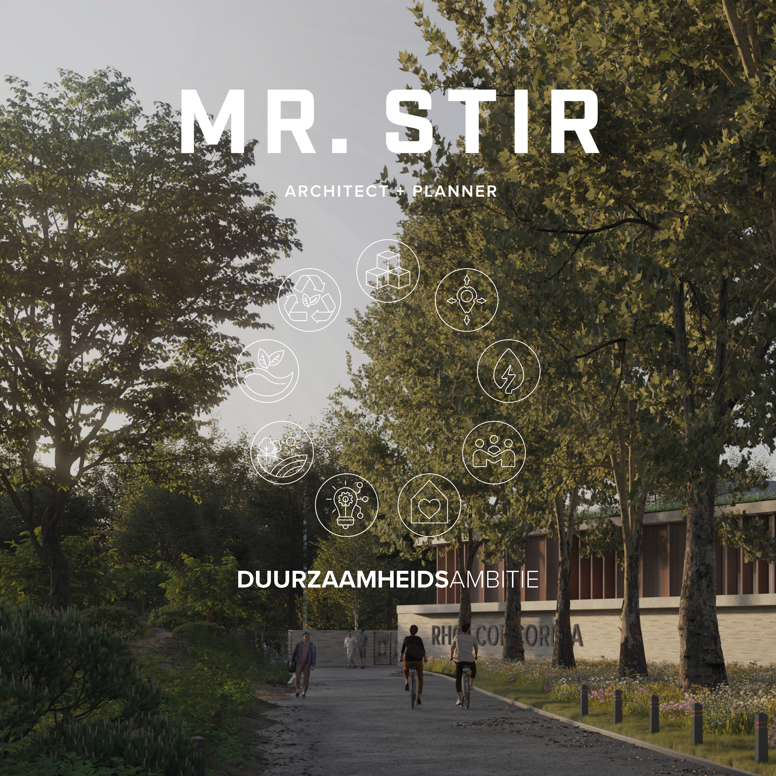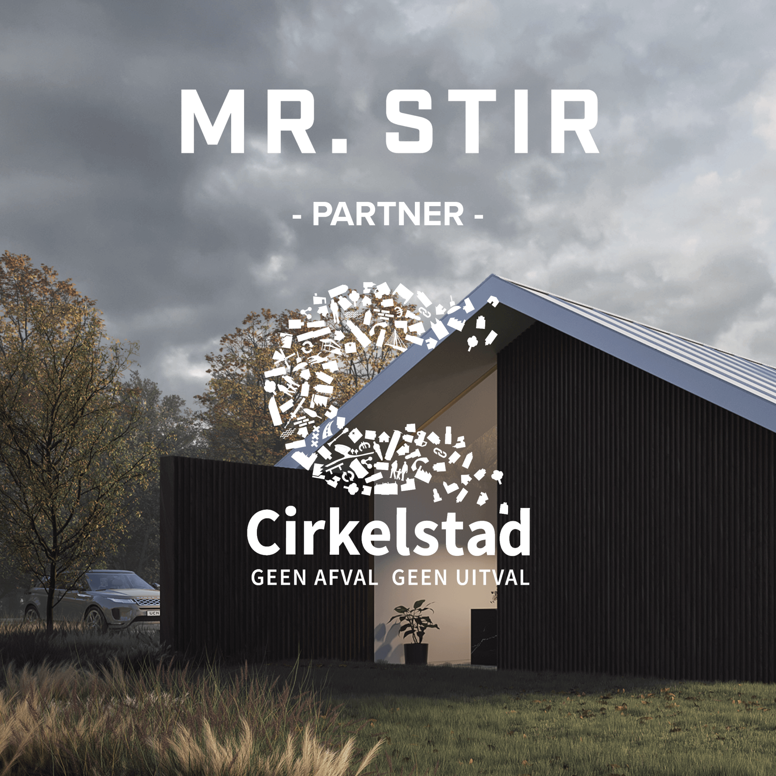Villa Ool
The Ooldergaard plan stands for pleasant and relaxed living in a contemporary village with a green setting. The quiet location along the Maas, near Roermond, makes it a beautiful place to live. With Villa Ool we have designed a home that fits in with this rural and agricultural environment, but with a contemporary translation. The program has been compiled entirely based on the wishes of the future residents. To ensure that the translation of the program produces a beautiful villa, we have introduced a horizontal band. This band of vertical masonry provides unity and tranquillity by making all volumes together into a whole. The band also continues to the rear and forms the canopy above the terrace.
read moreTom Dumoulin Bike Park
An exciting interplay of lines with endless possibilities. The Tom Dumoulin Bike Park in Sittard-Geleen is a fascinating place where young and old can cycle. The beautiful, safe cycling circuit in Sittard-Geleen even has a real Limburg hill as its highlight. Due to its integration into the Sportzone Limburg, it is also connected to the public road network so that training does not only take place on the track but it can also be used for (larger) competitions. In addition, a challenging MTB route runs straight through the circuit.
The route of the Tom Dumoulin Bike Park has been created in close collaboration with WCL De Bergklimmers and Het huis van de Sport. We specifically looked at a route where young cyclists can be trained and are prepared to safely cycle on public roads. A realistic situation has been simulated by using different types of paving. The course offers the opportunity for 4 different groups to train simultaneously on their own part of the track.
The plan for the design of the public space of the Tom Dumoulin Bike Park has been developed in collaboration with Dolmans, Geonius and Heijmans. The various landscape types of Limburg are reflected on the spacious site, so that the environment of the users continuously changes. With a closed land balance, we even managed to fit in a real South Limburg hill with a typical cobblestone pavement. This makes a visit to the Tom Dumoulin Bike Park a truly unique experience.
projectTechnical School Zonnegroen Zoutleeuw
The design for the Zonnegroen school in Zoutleeuw (BE) goes hand in hand with its direct environment by allowing the building to blend in with its surrounding buildings in terms of typology. The school’s complete program is divided into different learning domains. Together, these building parts form one identity with an iconic appearance. The various building parts are straightforward to read from the public domain due to their archetypal shape. The existing green zone at the rear of the building has been used as the soft route within the design. No motorized vehicles are allowed here, so it is absolutely safe for children to wander around and play among the abundant gardens and trees.
projectMy Jewellery Antwerpen
Interior design for the My Jewellery boutique in Antwerp – Belgium
projectScandinavian living in the Bolderbuurt
The Bolderbuurt is located on the edge of the Schuytgraaf district in Arnhem. The neighborhood has a relaxed design that is focused on the park-like environment. A balanced housing program has been introduced to offer fitting accommodations for all ages. Within this residential environment, a green neighborhood with a Scandinavian appearance is created that is entirely in balance—a neighborhood where everyone would like to grow up.
projectNew office MR. STIR
The new office of MR. STIR is located on top of the Veem building where previously the Philips management was located. In the design of the building, a new glass shell has been placed around the existing concrete structure. This concrete framework forms the basis of the interior design and remains visible where possible. To align with this structure, the ceilings between the concrete framework are made of recycled acoustic spraying. These ceilings fit in well with the texture and color scheme of the concrete. All other walls and elements in the room outside the concrete structure are painted in 1 color to ensure a calm basis. In synergy with the calm basis and to ensure an unambiguous unity, a cast floor has been applied in a light beige color. This calm and explicit base makes it possible to add elements to the design that are more exclusive without disturbing the harmony.
about usLive in the valley of the Maas
As a result of the widening of the floodplains in the valley of the Maas, the possibility has arisen to add a unique villa in a unique place. Due to this adjustment, Villa VWD is situated in a beautiful location with special views. The design of the house is characterized by the linear arrangement of the functions and the clear design language. All functions are in optimal contact with the environment through the open structure. On the one hand with a beautiful view of the church of the village of Blitterswijck and on the other hand with various views over the Maas.
projectSpatial framework Campus Roer College Schöndeln
Together with students and employees, MR. STIR has created a spatial framework for further developing ROERCollege Schöndeln into a unique educational environment. At this special location on the outskirts of Roermond, a campus will be developed where several small-scale buildings are integrated into the landscape. A design plan of separate buildings in a green setting was chosen, based on the qualities of the leafy environment in combination with the different educational domains. The school aims to provide a small-scale, recognizable, and safe learning environment. Together, the buildings form an engaging and secure environment for students and a pleasant workplace for staff. A place where everyone can feel at home, ready for the future, and offers plenty of room to grow in a green environment.
ROER College SchöndelnUrban plan Gutjesweg
MR. STIR has developed a new neighborhood on the edge of Nederweert. Commissioned by the municipality of Nederweert and WonenLimburg, a framework has been drawn that is based on the existing green qualities and divides the area into various clusters. Distinctive housing typologies are placed within these clusters, creating an excessively diverse housing program. The existing Gutjesweg will serve as a green carpet for slow traffic and connects the plan with the surrounding residential area. The total spatial concept is based on the creation of a special and lively place for the neighborhood. The existing greenery, the green plan for the Gutjesweg, and the new buildings together construct a unified plan for a unique place in Nederweert.
Gemeente NederweertVilla ARA
Villa ARA is one of the pearls of the Stalberg neighborhood in Venlo. The corner parcel borders a nature reserve and offers spectacular landscape views. The twist of the corner plot is accommodated by a semi-covered outdoor space that aligns parallel to the street. This roof provides extra privacy inside while maintaining openness from the house to the outside.
projectMR. STIR werkt aan een veerkrachtige toekomst.
MR. STIR works on a resilient future. The sustainability ambition of our projects increases with each new design, raising the bar every time. We will explain this philosophy and working method on February 9 during the annual knowledge meeting in the Week of the Circular Economy of the Architecture Centre Eindhoven.
Date: February 9
Location: KEVN, Eindhoven
Time: 4:00 PM
Week of the Circular Economy of the Architecture Centre Eindhoven
MR. STIR is a partner of Cirkelstad from the very beginning, which is the platform for frontrunners in the circular and inclusive construction sector who collectively want to create, learn and meet. With Cirkelstad Eindhoven, one shared objective is: a construction sector without waste.
Cirkelstad is a national cooperative that accelerates the circular construction economy in various cities. This is achieved by connecting local circular issues with regional and national solutions.
At MR. STIR we want to raise the bar every time. We will explain our ideas during the annual knowledge meeting in the Week of the Circular Economy of the Architecture Centre Eindhoven.
Date: February 9
Location: KEVN, Eindhoven
Time: 4:00 PM
1% for the planet
MR. STIR is a member of 1% for the planet. An organization representing a global network of companies, individuals, and environmental partners addressing our planet’s most pressing environmental issues. In concrete terms, this means that we donate 1% of annual turnover to environmental goals. 1% for the Planet was founded to prevent greenwashing and be accountable for our planet. We remain committed to this with full energy and hopefully be a good example for other companies to follow.
1% for the planet